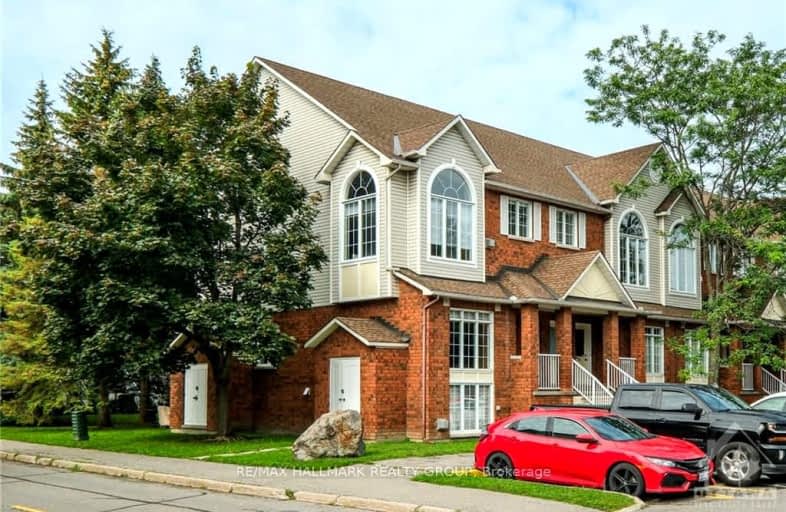Sold on Nov 29, 2024
Note: Property is not currently for sale or for rent.

-
Type: Condo Apt
-
Style: 2-Storey
-
Size: 1400 sqft
-
Pets: Restrict
-
Age: No Data
-
Taxes: $2,943 per year
-
Maintenance Fees: 437 /mo
-
Days on Site: 37 Days
-
Added: Oct 22, 2024 (1 month on market)
-
Updated:
-
Last Checked: 2 hours ago
-
MLS®#: X9524013
-
Listed By: Re/max hallmark realty group
Welcome! This immaculate upper end unit condominium offers 2 bedrooms, 1 1/2 baths and a sunny loft!. The main level boasts a spacious open concept kitchen with ample cupboards and counter space and access to the private balcony. The entertainment sized living room has a cozy gas fireplace and adjacent dining room. A handy 2 piece powder room and laundry complete the main level. This end unit has oversized windows flooding the unit w/ natural light. The upper level has 2 good sized bedrooms each with great closet space. The primary has a second private balcony. The upper level loft would make a great quiet reading space, fitness area or whatever you choose! Briston Private is close to schools, parks, transit, shopping and Conroy Pit dog park. Parking is located close to your front door. 24 hours irrevocable on offers., Flooring: Laminate, Flooring: Carpet Wall To Wall
Property Details
Facts for 84 BRISTON, Hunt Club - South Keys and Area
Status
Days on Market: 37
Last Status: Sold
Sold Date: Nov 29, 2024
Closed Date: Jan 06, 2025
Expiry Date: Feb 21, 2025
Sold Price: $390,000
Unavailable Date: Nov 30, 2024
Input Date: Oct 23, 2024
Property
Status: Sale
Property Type: Condo Apt
Style: 2-Storey
Size (sq ft): 1400
Area: Hunt Club - South Keys and Area
Community: 3808 - Hunt Club Park
Availability Date: TBA
Inside
Bedrooms: 2
Bathrooms: 2
Kitchens: 1
Rooms: 12
Den/Family Room: No
Air Conditioning: Central Air
Fireplace: Yes
Laundry: Ensuite
Ensuite Laundry: Yes
Washrooms: 2
Building
Stories: 2
Basement: None
Heat Type: Forced Air
Heat Source: Gas
Exterior: Brick
Exterior: Other
Special Designation: Unknown
Parking
Garage Type: None
Parking Features: Surface
Total Parking Spaces: 1
Locker
Locker: None
Fees
Tax Year: 2024
Building Insurance Included: Yes
Water Included: Yes
Taxes: $2,943
Highlights
Amenity: Visitor Parking
Feature: Park
Feature: Public Transit
Land
Cross Street: Hunt Club to Conroy
Municipality District: Hunt Club - South Keys and
Parcel Number: 156240007
Zoning: Res
Rural Services: Natural Gas
Condo
Condo Registry Office: CCC6
Condo Corp#: 624
Property Management: Condo Management Group
Additional Media
- Virtual Tour: https://www.myvisuallistings.com/vt/350155
Rooms
Room details for 84 BRISTON, Hunt Club - South Keys and Area
| Type | Dimensions | Description |
|---|---|---|
| Foyer Main | 1.11 x 1.16 | |
| Living Main | 4.08 x 4.06 | |
| Dining Main | 2.46 x 3.30 | |
| Kitchen Main | 3.37 x 5.10 | |
| Bathroom Main | 1.47 x 1.57 | |
| Laundry Main | 0.81 x 1.52 | |
| Other Main | 1.14 x 1.62 | |
| Prim Bdrm 2nd | 2.99 x 3.91 | |
| Other 2nd | 1.39 x 1.93 | |
| Br 2nd | 2.81 x 3.91 | |
| Bathroom 2nd | 1.47 x 2.66 | |
| Loft 2nd | 2.84 x 3.20 |
| XXXXXXXX | XXX XX, XXXX |
XXXXXX XXX XXXX |
$XXX,XXX |
| XXXXXXXX XXXXXX | XXX XX, XXXX | $399,900 XXX XXXX |

École élémentaire publique L'Héritage
Elementary: PublicChar-Lan Intermediate School
Elementary: PublicSt Peter's School
Elementary: CatholicHoly Trinity Catholic Elementary School
Elementary: CatholicÉcole élémentaire catholique de l'Ange-Gardien
Elementary: CatholicWilliamstown Public School
Elementary: PublicÉcole secondaire publique L'Héritage
Secondary: PublicCharlottenburgh and Lancaster District High School
Secondary: PublicSt Lawrence Secondary School
Secondary: PublicÉcole secondaire catholique La Citadelle
Secondary: CatholicHoly Trinity Catholic Secondary School
Secondary: CatholicCornwall Collegiate and Vocational School
Secondary: Public

