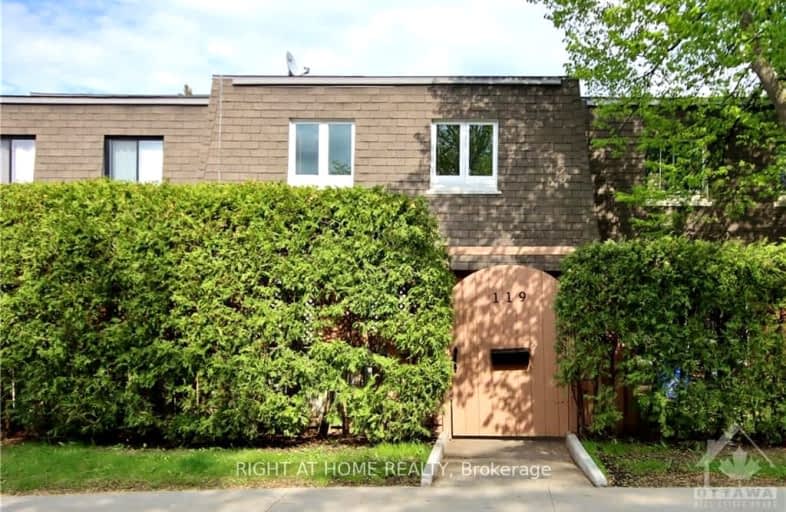Added 3 months ago

-
Type: Att/Row/Twnhouse
-
Style: 3-Storey
-
Lot Size: 22.02 x 51.64 Feet
-
Age: No Data
-
Taxes: $2,456 per year
-
Days on Site: 119 Days
-
Added: Jul 24, 2024 (3 months ago)
-
Updated:
-
Last Checked: 10 hours ago
-
MLS®#: X9518633
-
Listed By: Right at home realty
Flooring: Cushion, Pride of ownership exudes from this charming townhouse situated steps away from McCarthy Woods. Nestled on a quiet cul-de-sac close to walking trails, transit, parks, grocery stores, a community centre, and shopping. A meticulously maintained 3-bedroom, 1-bath "Freehold" townhome with a parking spot that is in a prime location steps from your unit. Large bedrooms, a separate dining room, a spacious living room, an upgraded bath & a kitchen filled with stainless steel appliances. Freshly painted interior, new flooring (no carpets!), upgraded lighting, new windows, new heaters, air conditioning, window coverings, new wooden stairs, & more. Enjoy the patio in your very own private, fenced yard. Lower level features a washer & dryer & is ready for your personal touch (possible 2nd bath & cozy family room). Owners at Royalton Private enjoy a maintenance-free lifestyle. Monthly fee covers snow removal, landscaping, grass cutting (including inside your yard), & visitor parking. 24 hours irr., Flooring: Hardwood, Flooring: Laminate
Upcoming Open Houses
We do not have information on any open houses currently scheduled.
Schedule a Private Tour -
Contact Us
Property Details
Facts for 119 ROYALTON, Hunt Club - Windsor Park Village and Are
Property
Status: Sale
Property Type: Att/Row/Twnhouse
Style: 3-Storey
Area: Hunt Club - Windsor Park Village and Are
Community: 4802 - Hunt Club Woods
Availability Date: TBD
Inside
Bedrooms: 3
Bathrooms: 1
Kitchens: 1
Rooms: 8
Den/Family Room: No
Air Conditioning: Wall Unit
Washrooms: 1
Building
Basement: Full
Basement 2: Unfinished
Heat Type: Baseboard
Heat Source: Electric
Exterior: Brick
Water Supply: Municipal
Special Designation: Unknown
Parking
Parking Included: Yes
Garage Type: Surface
Total Parking Spaces: 1
Fees
Tax Year: 2023
Common Elements Included: Yes
Tax Legal Description: PCL PP-45, SEC 4M-157 ; PT BLK PP, PL 4M-157 , PT 51, 4R11995; T
Taxes: $2,456
Highlights
Feature: Cul De Sac
Feature: Fenced Yard
Feature: Park
Feature: Public Transit
Land
Cross Street: Hunt Club West, righ
Municipality District: Hunt Club - Windsor Park Vi
Fronting On: West
Parcel Number: 040750369
Pool: None
Sewer: Sewers
Lot Depth: 51.64 Feet
Lot Frontage: 22.02 Feet
Zoning: R5GH(18)
Rooms
Room details for 119 ROYALTON, Hunt Club - Windsor Park Village and Are
| Type | Dimensions | Description |
|---|---|---|
| Prim Bdrm Upper | 3.30 x 4.47 | |
| Br 3rd | 3.27 x 3.42 | |
| Br 3rd | 2.26 x 2.92 | |
| Kitchen 2nd | 1.95 x 3.30 | |
| Dining 2nd | 3.30 x 4.47 | |
| Living Main | 3.27 x 4.44 | |
| Laundry Bsmt | - | |
| Bathroom Upper | 1.60 x 3.30 | |
| Other Bsmt | 4.44 x 6.45 | |
| Foyer Main | 1.47 x 1.24 |
| X9441705 | Jul 25, 2024 |
Removed For Sale |
|
| May 15, 2024 |
Listed For Sale |
$474,700 | |
| X9518633 | Jul 25, 2024 |
Active For Sale |
$449,900 |
| X9441705 Removed | Jul 25, 2024 | For Sale |
| X9441705 Listed | May 15, 2024 | $474,700 For Sale |
| X9518633 Active | Jul 25, 2024 | $449,900 For Sale |
Car-Dependent
- Almost all errands require a car.

École élémentaire publique L'Héritage
Elementary: PublicChar-Lan Intermediate School
Elementary: PublicSt Peter's School
Elementary: CatholicHoly Trinity Catholic Elementary School
Elementary: CatholicÉcole élémentaire catholique de l'Ange-Gardien
Elementary: CatholicWilliamstown Public School
Elementary: PublicÉcole secondaire publique L'Héritage
Secondary: PublicCharlottenburgh and Lancaster District High School
Secondary: PublicSt Lawrence Secondary School
Secondary: PublicÉcole secondaire catholique La Citadelle
Secondary: CatholicHoly Trinity Catholic Secondary School
Secondary: CatholicCornwall Collegiate and Vocational School
Secondary: Public

