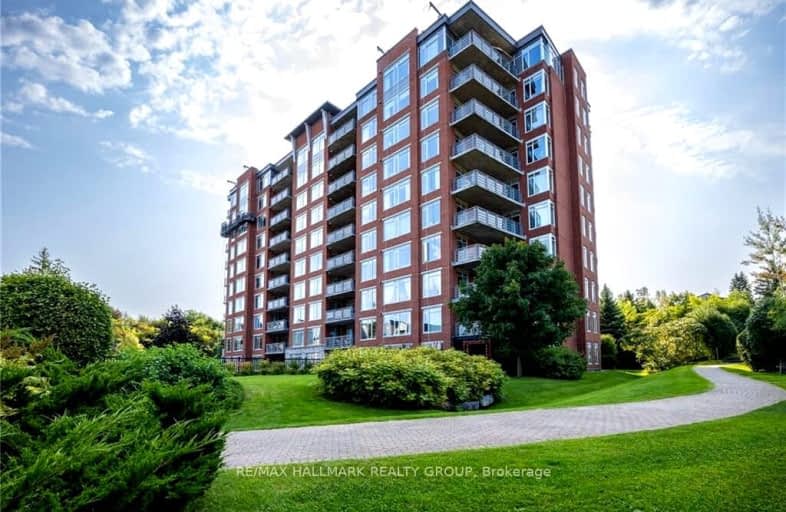1006-136 Darlington Point
Hunt Club - Windsor Park Village and Are, 4803 - Hunt Club/Western Community
- - bed - bath - sqft
Leased on Dec 17, 2024
Note: Property is not currently for sale or for rent.

-
Type: Condo Apt
-
Style: Apartment
-
Size: 1400 sqft
-
Pets: Restrict
-
Lease Term: No Data
-
Possession: Immediate
-
All Inclusive: No Data
-
Age: 16-30 years
-
Days on Site: 14 Days
-
Added: Dec 01, 2024 (2 weeks on market)
-
Updated:
-
Last Checked: 2 hours ago
-
MLS®#: X11821970
-
Listed By: Re/max hallmark realty group
Welcome to 136 Darlington. This beautiful corner unit offers breathtaking, unobstructed views with 2 spacious bedrooms, 2 full baths, a den, and a cozy sitting room with elegant French doors. The living room has gleaming hardwood flooring and is flooded with natural light from expansive windows, complemented by a luxurious gas fireplace, perfect for cozying up on cooler evenings.Three sets of patio doors lead to a large covered private balcony with a gas BBQ hookup, extending your living space outdoors, ideal for entertaining or relaxing.This building is meticulously maintained and offers a wide array of amenities, including tennis and pickle-ball courts, an indoor saltwater pool, a party room, and a fitness centre. All set in a tranquil environment surrounded by green space in a former quarry.Additional features include in-unit laundry, a tandem parking spot for 2 cars, and a storage locker in this adult-oriented community very close to shopping and public transit. Non smoking tenants and prefer no pets. Pictures are from previous listing.
Extras
Seller will install a light fixture in dining area and fix the master ensuite drawer cover.
Property Details
Facts for 1006-136 Darlington Point, Hunt Club - Windsor Park Village and Are
Status
Days on Market: 14
Last Status: Leased
Sold Date: Dec 15, 2024
Closed Date: Jan 01, 2025
Expiry Date: Feb 28, 2025
Sold Price: $3,000
Unavailable Date: Dec 17, 2024
Input Date: Dec 01, 2024
Property
Status: Lease
Property Type: Condo Apt
Style: Apartment
Size (sq ft): 1400
Age: 16-30
Area: Hunt Club - Windsor Park Village and Are
Community: 4803 - Hunt Club/Western Community
Availability Date: Immediate
Inside
Bedrooms: 2
Bathrooms: 2
Kitchens: 1
Rooms: 7
Den/Family Room: No
Patio Terrace: Open
Unit Exposure: South West
Air Conditioning: Central Air
Fireplace: Yes
Laundry Level: Main
Washrooms: 2
Building
Stories: 10
Basement: None
Heat Type: Forced Air
Heat Source: Gas
Exterior: Brick
Private Entrance: N
Special Designation: Unknown
Parking
Garage Type: Underground
Parking Designation: Owned
Parking Features: Undergrnd
Parking Spot #1: p-87
Parking Description: P2
Total Parking Spaces: 2
Garage: 2
Locker
Locker: Exclusive
Locker Level: P2
Locker Unit: P-87
Fees
Building Insurance Included: Yes
Heating Included: Yes
Water Included: Yes
Highlights
Feature: Park
Feature: Public Transit
Feature: School
Land
Cross Street: Hunt Club Road to Mc
Municipality District: Hunt Club - Windsor Park Vi
Parcel Number: 156970139
Condo
Condo Registry Office: OCSC
Condo Corp#: 697
Property Management: Condominium Management Group
Rooms
Room details for 1006-136 Darlington Point, Hunt Club - Windsor Park Village and Are
| Type | Dimensions | Description |
|---|---|---|
| Office Main | 2.69 x 2.89 | |
| Living Main | 3.96 x 7.36 | |
| Dining Main | 3.02 x 3.25 | |
| Kitchen Main | 3.04 x 3.45 | |
| Prim Bdrm Main | 3.96 x 4.57 | |
| Bathroom Main | 1.82 x 4.77 | 5 Pc Ensuite |
| 2nd Br Main | 3.75 x 3.81 | |
| Other Main | 1.60 x 2.08 | |
| Bathroom Main | 1.82 x 2.59 | 4 Pc Bath |
| Laundry Main | 1.82 x 2.03 | |
| Utility Main | 1.52 x 1.82 |
| XXXXXXXX | XXX XX, XXXX |
XXXXXX XXX XXXX |
$X,XXX |
| XXX XX, XXXX |
XXXXXX XXX XXXX |
$X,XXX |
| XXXXXXXX XXXXXX | XXX XX, XXXX | $3,000 XXX XXXX |
| XXXXXXXX XXXXXX | XXX XX, XXXX | $3,000 XXX XXXX |
Car-Dependent
- Almost all errands require a car.

École élémentaire publique L'Héritage
Elementary: PublicChar-Lan Intermediate School
Elementary: PublicSt Peter's School
Elementary: CatholicHoly Trinity Catholic Elementary School
Elementary: CatholicÉcole élémentaire catholique de l'Ange-Gardien
Elementary: CatholicWilliamstown Public School
Elementary: PublicÉcole secondaire publique L'Héritage
Secondary: PublicCharlottenburgh and Lancaster District High School
Secondary: PublicSt Lawrence Secondary School
Secondary: PublicÉcole secondaire catholique La Citadelle
Secondary: CatholicHoly Trinity Catholic Secondary School
Secondary: CatholicCornwall Collegiate and Vocational School
Secondary: Public

