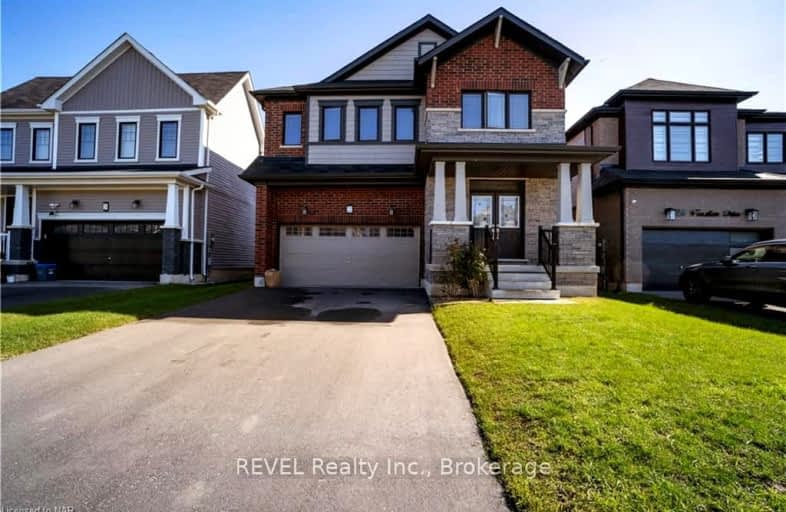Car-Dependent
- Almost all errands require a car.
No Nearby Transit
- Almost all errands require a car.
Somewhat Bikeable
- Most errands require a car.

Prince of Wales Public School
Elementary: PublicWestmount Public School
Elementary: PublicOntario Public School
Elementary: PublicSt Charles Catholic Elementary School
Elementary: CatholicMonsignor Clancy Catholic Elementary School
Elementary: CatholicRichmond Street Public School
Elementary: PublicÉSC Jean-Vanier
Secondary: CatholicThorold Secondary School
Secondary: PublicWestlane Secondary School
Secondary: PublicSaint Michael Catholic High School
Secondary: CatholicSir Winston Churchill Secondary School
Secondary: PublicDenis Morris Catholic High School
Secondary: Catholic-
South Hills Mountain Bike Trails
Ontario 3.6km -
Franklin J Miller Park
Niagara Falls ON 6.68km -
Valour Park
3538 Valour Cres, Niagara Falls ON L2J 3L9 7.36km
-
Meridian Credit Union ATM
7107 Kalar Rd (at McLeod Rd), Niagara Falls ON L2H 3J6 4.63km -
RBC Royal Bank
52 Front St S, Thorold ON L2V 1W9 4.71km -
HSBC ATM
63 Front St S, Thorold ON L2V 0A7 4.73km
- 4 bath
- 4 bed
- 2000 sqft
12 Heritage Way, Thorold, Ontario • L2V 0B7 • 557 - Thorold Downtown
- — bath
- — bed
- — sqft
Upper-529 Barker Parkway, Thorold, Ontario • L2V 0K2 • 560 - Rolling Meadows














