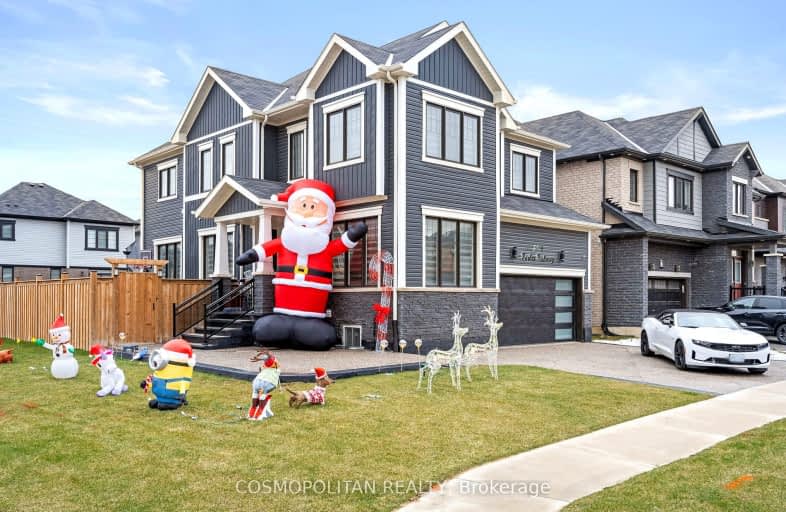Car-Dependent
- Almost all errands require a car.
No Nearby Transit
- Almost all errands require a car.
Somewhat Bikeable
- Most errands require a car.

Prince of Wales Public School
Elementary: PublicOntario Public School
Elementary: PublicSt Charles Catholic Elementary School
Elementary: CatholicMonsignor Clancy Catholic Elementary School
Elementary: CatholicRichmond Street Public School
Elementary: PublicForestview Public School
Elementary: PublicÉSC Jean-Vanier
Secondary: CatholicThorold Secondary School
Secondary: PublicWestlane Secondary School
Secondary: PublicSaint Michael Catholic High School
Secondary: CatholicSir Winston Churchill Secondary School
Secondary: PublicDenis Morris Catholic High School
Secondary: Catholic- 4 bath
- 4 bed
- 2000 sqft
12 Heritage Way, Thorold, Ontario • L2V 0B7 • 557 - Thorold Downtown














