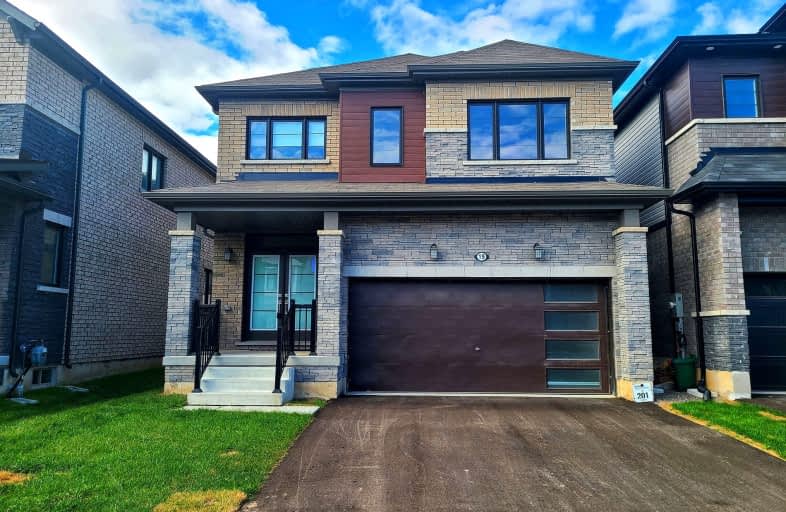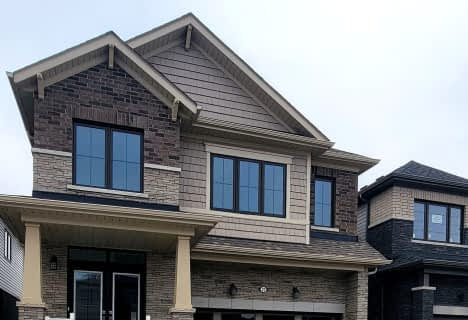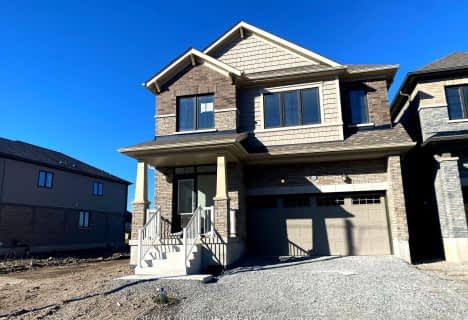Car-Dependent
- Almost all errands require a car.
Minimal Transit
- Almost all errands require a car.
Somewhat Bikeable
- Most errands require a car.

Prince of Wales Public School
Elementary: PublicWestmount Public School
Elementary: PublicOntario Public School
Elementary: PublicSt Charles Catholic Elementary School
Elementary: CatholicMonsignor Clancy Catholic Elementary School
Elementary: CatholicRichmond Street Public School
Elementary: PublicÉSC Jean-Vanier
Secondary: CatholicThorold Secondary School
Secondary: PublicWestlane Secondary School
Secondary: PublicSaint Michael Catholic High School
Secondary: CatholicSir Winston Churchill Secondary School
Secondary: PublicDenis Morris Catholic High School
Secondary: Catholic-
Neelon Park
3 Neelon St, St. Catharines ON 5.45km -
St. Catharines Rotary Park
St. Catharines ON 7.25km -
Burgoyne Woods Dog Park
70 Edgedale Rd, St. Catharines ON 7.41km
-
RBC Royal Bank
52 Front St S, Thorold ON L2V 1W9 4.43km -
Tom Daley
1355 Upper's Lane, Thorold ON 4.43km -
BMO Bank of Montreal
9 Pine St N, Thorold ON L2V 3Z9 4.71km
- 4 bath
- 4 bed
- 2000 sqft
22 Heritage Way, Thorold, Ontario • L2V 0N9 • 557 - Thorold Downtown
- 3 bath
- 4 bed
155 Hodgkins Avenue, Thorold, Ontario • L2V 1M2 • 556 - Allanburg/Thorold South
- 3 bath
- 4 bed
- 2000 sqft
209 Vanilla Trail, Thorold, Ontario • L2V 0L2 • 560 - Rolling Meadows













