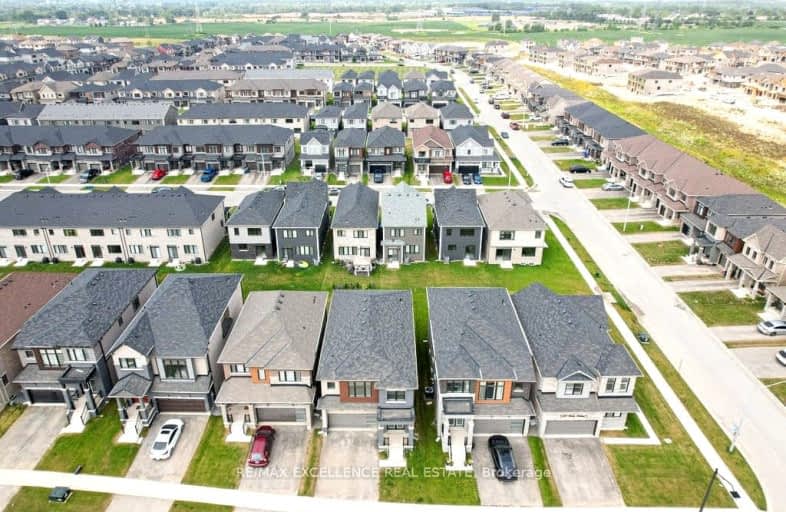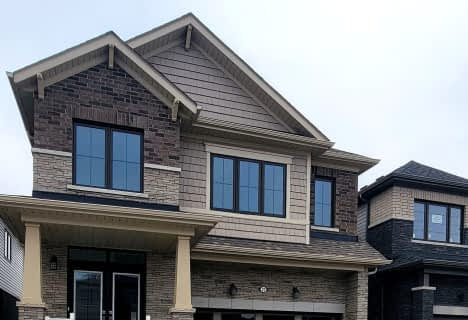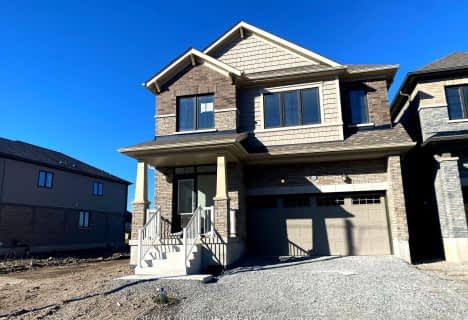Car-Dependent
- Almost all errands require a car.
Minimal Transit
- Almost all errands require a car.
Somewhat Bikeable
- Most errands require a car.

Prince of Wales Public School
Elementary: PublicWestmount Public School
Elementary: PublicOntario Public School
Elementary: PublicSt Charles Catholic Elementary School
Elementary: CatholicMonsignor Clancy Catholic Elementary School
Elementary: CatholicRichmond Street Public School
Elementary: PublicThorold Secondary School
Secondary: PublicWestlane Secondary School
Secondary: PublicSaint Michael Catholic High School
Secondary: CatholicSaint Paul Catholic High School
Secondary: CatholicSir Winston Churchill Secondary School
Secondary: PublicDenis Morris Catholic High School
Secondary: Catholic-
Indian Flame Bar & Grill
13330 Lundys Lane, Allanburg, ON L0S 1A0 1.88km -
Cracker Jacks Bar + Grill
207 Keefer Road, Thorold, ON L2V 4N3 3.71km -
Longshots Otb & Sports Bar
5535 Kalar Road, Niagara Falls, ON L2H 3K9 4.19km
-
Tim Hortons
1040 Thorold Stone Road, Thorold, ON L2E 6S4 3.34km -
Starbucks
5931 Kalar Road, Niagara Falls, ON L2H 0L4 4.08km -
Tim Hortons
8159 Lundys Lane, Niagara Falls, ON L2H 1H5 4.35km
-
World Gym
7555 Montrose Road, Unit 17, Niagara Falls, ON L2H 2E9 5.55km -
Relentless MMA & Fitness
105 Merritt Street, Saint Catharines, ON L2T 1J7 5.85km -
Anytime Fitness
306 Glendale Avenue, St. Catharines, ON L2T 2L5 6.09km
-
Drugstore Pharmacy
6940 Morrison Street, Niagara Falls, ON L2E 7K5 6.41km -
Shoppers Drug Mart
6565 Lundy's Lane, Niagara Falls, ON L2G 6.77km -
Falls Pharmacy
6635 Drummond Road, Niagara Falls, ON L2G 4N4 7.33km
-
Subway
13210 Lundy's Lane, Thorold, ON L2E 6S4 0.99km -
Carson's Pizzeria Niagara Falls
13207 Lundy's Lane, Unit 4, Niagara Falls, ON L2E 6S4 1.1km -
Indian Flame Bar & Grill
13330 Lundys Lane, Allanburg, ON L0S 1A0 1.88km
-
Niagara Square Shopping Centre
7555 Montrose Road, Niagara Falls, ON L2H 2E9 5.62km -
SmartCentres Niagara Falls
7481 Oakwood Drive, Niagara Falls, ON L2E 6S5 5.86km -
Pendale Plaza
210 Glendale Ave, St. Catharines, ON L2T 2K5 6.04km
-
Pepper Palace
300 Taylor Street, Unit 729, Niagara-on-the-Lake, ON L0S 1J0 8.22km -
FreshCo
5931 Kalar Road, Niagara Falls, ON L2H 0L4 4.19km -
Big Red Markets
206 Richmond Street, Thorold, ON L2V 4L8 4.38km
-
LCBO
7481 Oakwood Drive, Niagara Falls, ON 5.81km -
LCBO
5389 Ferry Street, Niagara Falls, ON L2G 1R9 8.45km -
LCBO
102 Primeway Drive, Welland, ON L3B 0A1 8.46km
-
Lundy's Petro Canada
8209 Lundy's Lane, Niagara Falls, ON L2H 1H3 4.24km -
Brookside Village Company-Operative Homes
8175 McLeod Road, Niagara Falls, ON L2H 3A5 4.66km -
Circle K
8267 Thorold Stone Road, Niagara Falls, ON L2H 0P4 5.27km
-
Can View Drive-In
1956 Highway 20, Fonthill, ON L0S 1E0 4.15km -
Cineplex Odeon Niagara Square Cinemas
7555 Montrose Road, Niagara Falls, ON L2H 2E9 5.21km -
Landmark Cinemas
221 Glendale Avenue, St Catharines, ON L2T 2K9 6.57km
-
Niagara Falls Public Library
4848 Victoria Avenue, Niagara Falls, ON L2E 4C5 9.54km -
Libraries
4848 Victoria Avenue, Niagara Falls, ON L2E 4C5 9.57km -
Niagara Falls Public Library
1425 Main St, Earl W. Brydges Bldg 11.23km
-
Welland County General Hospital
65 3rd St, Welland, ON L3B 12.65km -
Mount St Mary's Hospital of Niagara Falls
5300 Military Rd 14.69km -
DeGraff Memorial Hospital
445 Tremont St 27.24km
-
Allenburg Community Park
1560 Falls St, Thorold ON L0S 1A0 1.9km -
South Hills Mountain Bike Trails
Ontario 3.68km -
Treeview Park
2A Via Del Monte (Allanburg Road), St. Catharines ON 5.52km
-
Tom Daley
1355 Upper's Lane, Thorold ON 4.46km -
RBC Royal Bank ATM
7939 Lundy's Lane, Niagara Falls ON L2H 1H3 4.67km -
FirstOntario Credit Union
7885 McLeod Rd, Niagara Falls ON L2H 0G5 5.19km
- 4 bath
- 4 bed
- 2000 sqft
22 Heritage Way, Thorold, Ontario • L2V 0N9 • 557 - Thorold Downtown
- 3 bath
- 4 bed
155 Hodgkins Avenue, Thorold, Ontario • L2V 1M2 • 556 - Allanburg/Thorold South
- 3 bath
- 4 bed
- 2000 sqft
209 Vanilla Trail, Thorold, Ontario • L2V 0L2 • 560 - Rolling Meadows
- 3 bath
- 4 bed
9228 Hendershot Boulevard, Niagara Falls, Ontario • L2H 0E3 • 219 - Forestview













