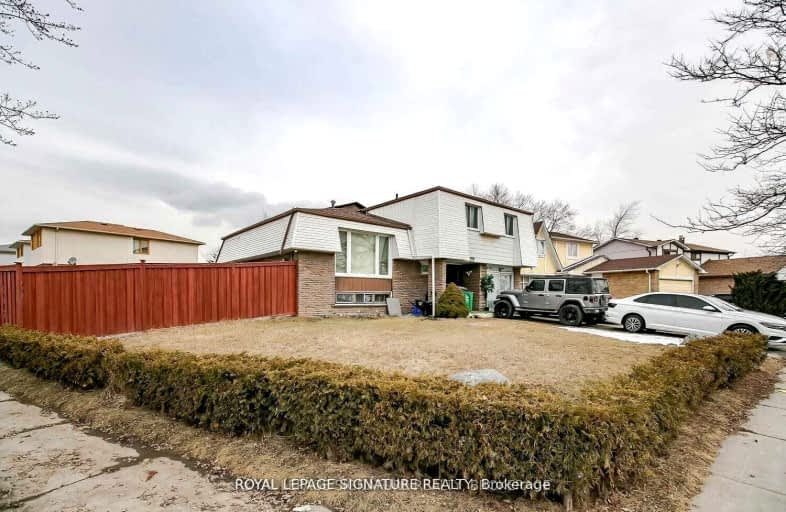Somewhat Walkable
- Some errands can be accomplished on foot.
Good Transit
- Some errands can be accomplished by public transportation.
Somewhat Bikeable
- Most errands require a car.

St Raphael School
Elementary: CatholicLancaster Public School
Elementary: PublicBrandon Gate Public School
Elementary: PublicMarvin Heights Public School
Elementary: PublicMorning Star Middle School
Elementary: PublicRidgewood Public School
Elementary: PublicHoly Name of Mary Secondary School
Secondary: CatholicAscension of Our Lord Secondary School
Secondary: CatholicFather Henry Carr Catholic Secondary School
Secondary: CatholicLincoln M. Alexander Secondary School
Secondary: PublicBramalea Secondary School
Secondary: PublicSt Thomas Aquinas Secondary School
Secondary: Catholic-
Pools, Mississauga , Forest Glen Park Splash Pad
3545 Fieldgate Dr, Mississauga ON 11.35km -
Humbertown Park
Toronto ON 12.12km -
Chestnut Hill Park
Toronto ON 12.43km
-
Scotiabank
25 Peel Centre Dr (At Lisa St), Brampton ON L6T 3R5 5.83km -
TD Bank Financial Group
3978 Cottrelle Blvd, Brampton ON L6P 2R1 7.2km -
Scotiabank
284 Queen St E (at Hansen Rd.), Brampton ON L6V 1C2 7.73km










