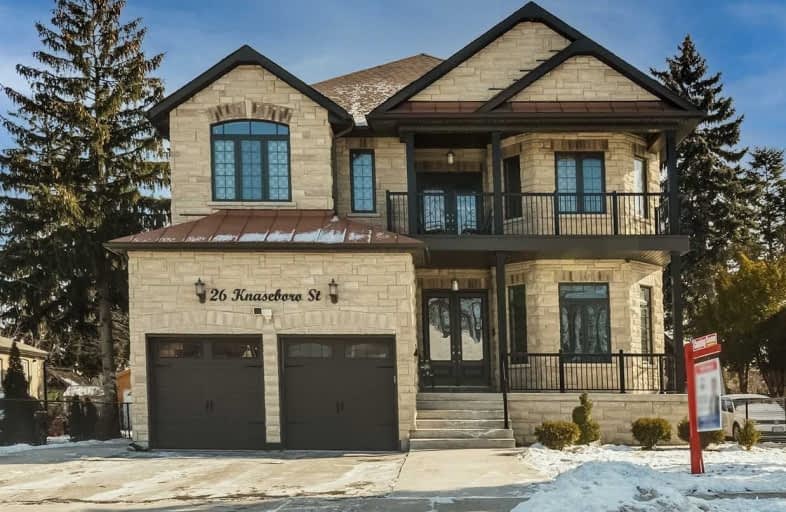Sold on Feb 23, 2021
Note: Property is not currently for sale or for rent.

-
Type: Detached
-
Style: 1 1/2 Storey
-
Size: 3500 sqft
-
Lot Size: 50 x 128 Feet
-
Age: No Data
-
Taxes: $8,842 per year
-
Days on Site: 13 Days
-
Added: Feb 10, 2021 (1 week on market)
-
Updated:
-
Last Checked: 2 months ago
-
MLS®#: W5110984
-
Listed By: Re/max gold realty inc., brokerage
Freshly Painted Custom Built Gorgeous Home Comes With 6+3 Bedroom And 5+2 Washroom. This Beauty Comes With A Full Bedroom And Washroom On The Main Floor And 3 Mstr Bdrms On 2nd Floor. Approx 4100Sqft Without Basements. Comes With 2 Basements (2 Bdrm And 1 Bdrm). Fully Upgraded House With Ceramic Roofing In Family Room, Quartz Countertop In Wshrm And Kichn, Floating Stairs, Hrv System, Camera System, Freshly Painted, Customized Wall Units, Maple Kitchen,
Extras
4 Stoves, 3 Fridges, 2 Washers, 2 Dryers, Hrv System, Central Vacuum, Tankless Water Heater, Pot Lights, Camera System,
Property Details
Facts for 26 Knaseboro Street, Mississauga
Status
Days on Market: 13
Last Status: Sold
Sold Date: Feb 23, 2021
Closed Date: Apr 23, 2021
Expiry Date: Jun 30, 2021
Sold Price: $1,850,000
Unavailable Date: Feb 23, 2021
Input Date: Feb 10, 2021
Property
Status: Sale
Property Type: Detached
Style: 1 1/2 Storey
Size (sq ft): 3500
Area: Mississauga
Community: Malton
Availability Date: Tbd
Inside
Bedrooms: 6
Bedrooms Plus: 3
Bathrooms: 7
Kitchens: 1
Kitchens Plus: 2
Rooms: 10
Den/Family Room: Yes
Air Conditioning: Central Air
Fireplace: Yes
Laundry Level: Main
Central Vacuum: Y
Washrooms: 7
Utilities
Electricity: Available
Gas: Available
Cable: Available
Telephone: Available
Building
Basement: Fin W/O
Basement 2: None
Heat Type: Forced Air
Heat Source: Gas
Exterior: Brick
Exterior: Wood
Water Supply: Municipal
Special Designation: Unknown
Retirement: N
Parking
Driveway: Private
Garage Spaces: 2
Garage Type: Built-In
Covered Parking Spaces: 6
Total Parking Spaces: 8
Fees
Tax Year: 2020
Tax Legal Description: Lt 76 Pl Tor4 Toronto, Mississauga
Taxes: $8,842
Highlights
Feature: Public Trans
Land
Cross Street: Burlington/ Derry
Municipality District: Mississauga
Fronting On: West
Parcel Number: 132730230
Pool: None
Sewer: Sewers
Lot Depth: 128 Feet
Lot Frontage: 50 Feet
Acres: < .50
Zoning: Residential
Additional Media
- Virtual Tour: https://www.thunderboltphotos.com/26-knaseboro-st-malton-2/
Rooms
Room details for 26 Knaseboro Street, Mississauga
| Type | Dimensions | Description |
|---|---|---|
| Living Main | 12.00 x 19.00 | Hardwood Floor |
| Dining Main | 12.00 x 15.00 | Hardwood Floor |
| Den Main | 10.00 x 12.40 | Hardwood Floor |
| Master 2nd | 12.20 x 22.60 | 4 Pc Bath |
| 2nd Br 2nd | 13.40 x 12.60 | 3 Pc Bath |
| 3rd Br 2nd | 12.00 x 11.00 | 3 Pc Bath |
| 4th Br 2nd | 14.40 x 12.00 | 3 Pc Bath |
| Master 2nd | 14.00 x 16.20 | 4 Pc Bath |
| Kitchen Main | 15.40 x 11.40 | Quartz Counter |
| Family Main | 15.40 x 12.40 | Coffered Ceiling, Fireplace |
| Breakfast Main | 15.50 x 12.20 | Porcelain Floor |
| XXXXXXXX | XXX XX, XXXX |
XXXX XXX XXXX |
$X,XXX,XXX |
| XXX XX, XXXX |
XXXXXX XXX XXXX |
$X,XXX,XXX |
| XXXXXXXX XXXX | XXX XX, XXXX | $1,850,000 XXX XXXX |
| XXXXXXXX XXXXXX | XXX XX, XXXX | $1,890,000 XXX XXXX |

St Raphael School
Elementary: CatholicLancaster Public School
Elementary: PublicMarvin Heights Public School
Elementary: PublicMorning Star Middle School
Elementary: PublicHoly Cross School
Elementary: CatholicRidgewood Public School
Elementary: PublicAscension of Our Lord Secondary School
Secondary: CatholicFather Henry Carr Catholic Secondary School
Secondary: CatholicWest Humber Collegiate Institute
Secondary: PublicLincoln M. Alexander Secondary School
Secondary: PublicBramalea Secondary School
Secondary: PublicSt Thomas Aquinas Secondary School
Secondary: Catholic

