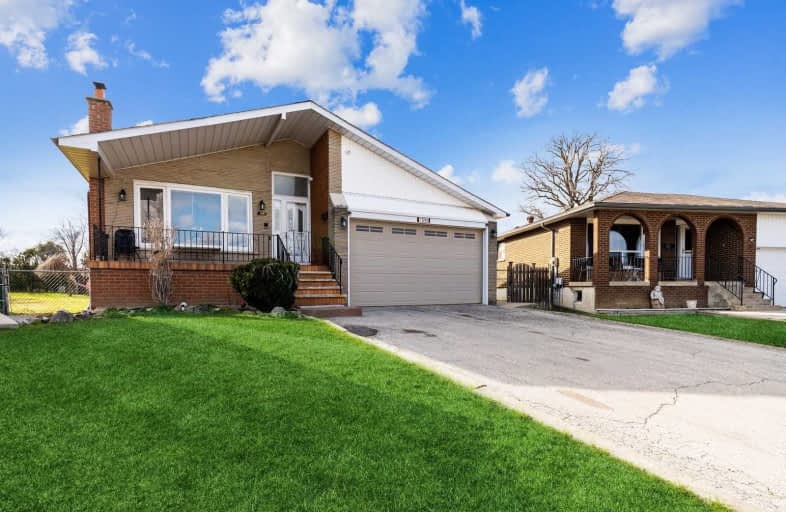Sold on Apr 19, 2021
Note: Property is not currently for sale or for rent.

-
Type: Detached
-
Style: Backsplit 5
-
Lot Size: 29.27 x 173.88 Feet
-
Age: No Data
-
Taxes: $2,374 per year
-
Days on Site: 14 Days
-
Added: Apr 05, 2021 (2 weeks on market)
-
Updated:
-
Last Checked: 2 months ago
-
MLS®#: W5179830
-
Listed By: Homelife classic realty inc., brokerage
Exceptional Opportunity! Rare, Large 5 Level Backsplit, In Demand Location. 6 Br Above Ground! Large Kitchen, Formal Dr & Lr Huge Pie Shaped Lot Backing Into Park. Just Need You Personal Touch. Near Schools, Hwy 427, Pearson, Shopping & Amenities. Perfect For Large Family Or Corporate Rental. Can Be Used As Two Self Contained Units With Separate Entrances. New Roof. New Windows (4). Must See To Appreciate It! Largest Home In Area!
Extras
Total 3,557 Sf Living Space, Including 1,469 Sf Bsmt 70% Built. Lay Out For 3 Br, Kit, 4Pc Wr, Ensuite Wr, Lau Or Rec. Need Just Finishings. Inclusions: Ss Fridge, Cooktop, Dishwasher, Washer, Dryer, M/W Oven, All Elf's, Alarm.
Property Details
Facts for 7590 Middleshire Drive, Mississauga
Status
Days on Market: 14
Last Status: Sold
Sold Date: Apr 19, 2021
Closed Date: Jun 21, 2021
Expiry Date: Sep 19, 2021
Sold Price: $1,185,000
Unavailable Date: Apr 19, 2021
Input Date: Apr 05, 2021
Prior LSC: Listing with no contract changes
Property
Status: Sale
Property Type: Detached
Style: Backsplit 5
Area: Mississauga
Community: Malton
Availability Date: Tba
Inside
Bedrooms: 6
Bathrooms: 2
Kitchens: 1
Rooms: 9
Den/Family Room: No
Air Conditioning: Central Air
Fireplace: No
Washrooms: 2
Building
Basement: Apartment
Heat Type: Forced Air
Heat Source: Gas
Exterior: Brick
Water Supply: Municipal
Special Designation: Unknown
Parking
Driveway: Pvt Double
Garage Spaces: 2
Garage Type: Built-In
Covered Parking Spaces: 6
Total Parking Spaces: 8
Fees
Tax Year: 2021
Tax Legal Description: Lt 53, Pl 946 ; S/T Vs228575 Mississauga
Taxes: $2,374
Land
Cross Street: Finch Ave W And Darc
Municipality District: Mississauga
Fronting On: West
Parcel Number: 132520326
Pool: None
Sewer: Sewers
Lot Depth: 173.88 Feet
Lot Frontage: 29.27 Feet
Lot Irregularities: Pie Shape - See Attac
Additional Media
- Virtual Tour: http://listing.otbxair.com/7590middleshiredrive
Rooms
Room details for 7590 Middleshire Drive, Mississauga
| Type | Dimensions | Description |
|---|---|---|
| Master Upper | 3.60 x 4.21 | Parquet Floor, Closet |
| 2nd Br Upper | 3.63 x 3.91 | Parquet Floor, Closet |
| 3rd Br Upper | 2.70 x 2.79 | Parquet Floor, Closet |
| Living 2nd | 5.79 x 3.81 | Hardwood Floor |
| Dining 2nd | 3.39 x 3.81 | Ceramic Floor |
| Kitchen 2nd | 4.45 x 5.13 | Ceramic Floor, Stainless Steel Appl, Skylight |
| Foyer 2nd | 5.71 x 1.37 | Ceramic Floor, Closet |
| 4th Br Ground | 3.32 x 4.25 | Parquet Floor, W/O To Yard |
| 5th Br Ground | 3.30 x 3.75 | Parquet Floor, Fireplace |
| Br Ground | 2.64 x 2.79 | Parquet Floor |
| XXXXXXXX | XXX XX, XXXX |
XXXX XXX XXXX |
$X,XXX,XXX |
| XXX XX, XXXX |
XXXXXX XXX XXXX |
$X,XXX,XXX | |
| XXXXXXXX | XXX XX, XXXX |
XXXXXXXX XXX XXXX |
|
| XXX XX, XXXX |
XXXXXX XXX XXXX |
$X,XXX | |
| XXXXXXXX | XXX XX, XXXX |
XXXXXXX XXX XXXX |
|
| XXX XX, XXXX |
XXXXXX XXX XXXX |
$X,XXX | |
| XXXXXXXX | XXX XX, XXXX |
XXXXXX XXX XXXX |
$X,XXX |
| XXX XX, XXXX |
XXXXXX XXX XXXX |
$X,XXX | |
| XXXXXXXX | XXX XX, XXXX |
XXXXXXX XXX XXXX |
|
| XXX XX, XXXX |
XXXXXX XXX XXXX |
$X,XXX |
| XXXXXXXX XXXX | XXX XX, XXXX | $1,185,000 XXX XXXX |
| XXXXXXXX XXXXXX | XXX XX, XXXX | $1,250,000 XXX XXXX |
| XXXXXXXX XXXXXXXX | XXX XX, XXXX | XXX XXXX |
| XXXXXXXX XXXXXX | XXX XX, XXXX | $2,300 XXX XXXX |
| XXXXXXXX XXXXXXX | XXX XX, XXXX | XXX XXXX |
| XXXXXXXX XXXXXX | XXX XX, XXXX | $2,675 XXX XXXX |
| XXXXXXXX XXXXXX | XXX XX, XXXX | $1,300 XXX XXXX |
| XXXXXXXX XXXXXX | XXX XX, XXXX | $1,300 XXX XXXX |
| XXXXXXXX XXXXXXX | XXX XX, XXXX | XXX XXXX |
| XXXXXXXX XXXXXX | XXX XX, XXXX | $2,400 XXX XXXX |

St Raphael School
Elementary: CatholicCorliss Public School
Elementary: PublicBrandon Gate Public School
Elementary: PublicDarcel Avenue Senior Public School
Elementary: PublicDunrankin Drive Public School
Elementary: PublicHoly Cross School
Elementary: CatholicAscension of Our Lord Secondary School
Secondary: CatholicHoly Cross Catholic Academy High School
Secondary: CatholicFather Henry Carr Catholic Secondary School
Secondary: CatholicNorth Albion Collegiate Institute
Secondary: PublicWest Humber Collegiate Institute
Secondary: PublicLincoln M. Alexander Secondary School
Secondary: Public- 5 bath
- 6 bed
- 2000 sqft
7615 Netherwood Road, Mississauga, Ontario • L4T 3G8 • Malton



