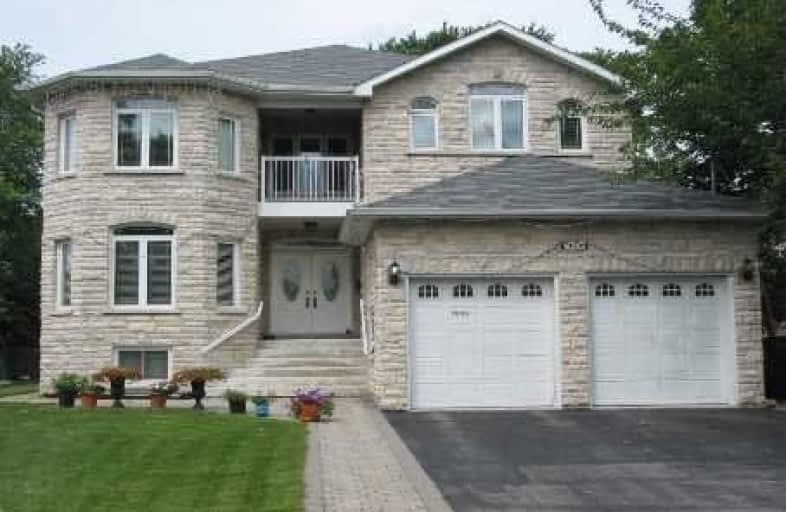Sold on Jul 06, 2017
Note: Property is not currently for sale or for rent.

-
Type: Detached
-
Style: 2-Storey
-
Size: 3500 sqft
-
Lot Size: 45.08 x 152.75 Feet
-
Age: No Data
-
Taxes: $8,000 per year
-
Days on Site: 2 Days
-
Added: Sep 07, 2019 (2 days on market)
-
Updated:
-
Last Checked: 2 months ago
-
MLS®#: W3859862
-
Listed By: Re/max premier inc., brokerage
Bright & Spacious 6+2 Bedrooms (2-Master Bedrooms) Detached Home Situated On A Premium Pie Shaped Huge Lot,6-Full Baths(2-Jacuzzi Tubs),Gorgeous Kitchen , B/I S/S Appliances, Granite Countertop, Open Concept Layout, Plaster Moulding , Pot Lights, Casement Windows, Skylights, Circular Stairs, Laundry On 2nd Flr And In Basement , Double Door Entry.
Extras
Includes All Elf's, All Ss Kitchen Appliances, 2 Washers , 2 Dryers & All Windows Coverings.
Property Details
Facts for 7606 Chinook Drive, Mississauga
Status
Days on Market: 2
Last Status: Sold
Sold Date: Jul 06, 2017
Closed Date: Oct 31, 2017
Expiry Date: Oct 31, 2017
Sold Price: $1,050,000
Unavailable Date: Jul 06, 2017
Input Date: Jul 04, 2017
Property
Status: Sale
Property Type: Detached
Style: 2-Storey
Size (sq ft): 3500
Area: Mississauga
Community: Malton
Availability Date: 60/90
Inside
Bedrooms: 6
Bedrooms Plus: 2
Bathrooms: 6
Kitchens: 2
Rooms: 11
Den/Family Room: Yes
Air Conditioning: Central Air
Fireplace: Yes
Washrooms: 6
Building
Basement: Apartment
Basement 2: Sep Entrance
Heat Type: Forced Air
Heat Source: Gas
Exterior: Brick
Exterior: Stone
Water Supply: Municipal
Special Designation: Unknown
Parking
Driveway: Private
Garage Spaces: 2
Garage Type: Attached
Covered Parking Spaces: 6
Total Parking Spaces: 8
Fees
Tax Year: 2016
Tax Legal Description: Plan 578 Lt 30
Taxes: $8,000
Land
Cross Street: Bonaventure / Redsto
Municipality District: Mississauga
Fronting On: North
Pool: None
Sewer: Sewers
Lot Depth: 152.75 Feet
Lot Frontage: 45.08 Feet
Lot Irregularities: * Huge Pie Lot Approx
Rooms
Room details for 7606 Chinook Drive, Mississauga
| Type | Dimensions | Description |
|---|---|---|
| Living Main | 3.68 x 6.08 | Open Concept, Picture Window, Hardwood Floor |
| Dining Main | 3.68 x 3.68 | Formal Rm, Crown Moulding, Hardwood Floor |
| Kitchen Main | 3.78 x 5.58 | Granite Counter, B/I Appliances, Breakfast Bar |
| Breakfast Main | 3.38 x 5.18 | Family Size Kitchen, Centre Island, W/O To Deck |
| Family Main | 3.38 x 5.18 | Open Concept, Fireplace, Hardwood Floor |
| Master 2nd | 4.48 x 5.03 | 5 Pc Ensuite, W/I Closet, Hardwood Floor |
| Master 2nd | 3.68 x 6.13 | W/I Closet, Hardwood Floor, 5 Pc Ensuite |
| Br 2nd | 4.28 x 5.18 | Hardwood Floor, W/I Closet, Window |
| Br 2nd | 3.68 x 3.88 | W/I Closet, Hardwood Floor, Window |
| Br 2nd | 2.73 x 3.28 | French Doors, Hardwood Floor, Mirrored Closet |
| Br Main | 2.98 x 4.18 | Hardwood Floor, Double Closet, Window |
| Rec Bsmt | 4.23 x 11.78 | Open Concept, Ceramic Floor, Window |
| XXXXXXXX | XXX XX, XXXX |
XXXX XXX XXXX |
$X,XXX,XXX |
| XXX XX, XXXX |
XXXXXX XXX XXXX |
$X,XXX,XXX |
| XXXXXXXX XXXX | XXX XX, XXXX | $1,050,000 XXX XXXX |
| XXXXXXXX XXXXXX | XXX XX, XXXX | $1,199,000 XXX XXXX |

St Raphael School
Elementary: CatholicLancaster Public School
Elementary: PublicMarvin Heights Public School
Elementary: PublicMorning Star Middle School
Elementary: PublicHoly Cross School
Elementary: CatholicRidgewood Public School
Elementary: PublicHoly Name of Mary Secondary School
Secondary: CatholicAscension of Our Lord Secondary School
Secondary: CatholicFather Henry Carr Catholic Secondary School
Secondary: CatholicLincoln M. Alexander Secondary School
Secondary: PublicBramalea Secondary School
Secondary: PublicSt Thomas Aquinas Secondary School
Secondary: Catholic- 5 bath
- 6 bed
- 2000 sqft
7615 Netherwood Road, Mississauga, Ontario • L4T 3G8 • Malton

