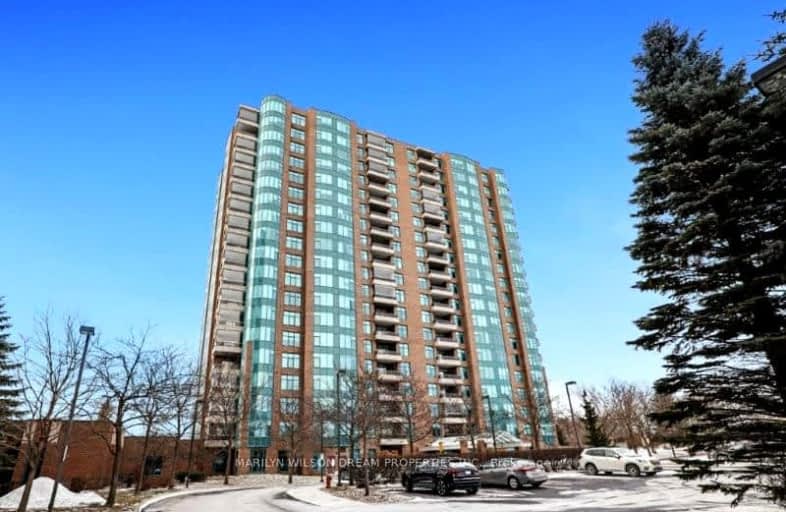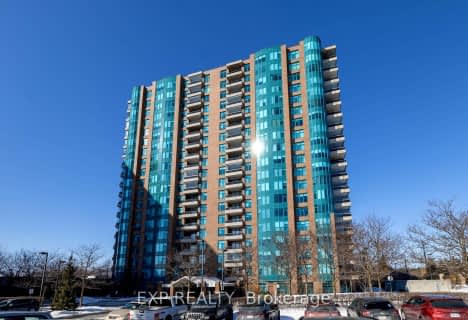Somewhat Walkable
- Some errands can be accomplished on foot.
Some Transit
- Most errands require a car.
Bikeable
- Some errands can be accomplished on bike.

Holy Cross Elementary School
Elementary: CatholicÉcole élémentaire publique Omer-Deslauriers
Elementary: PublicCarleton Heights Public School
Elementary: PublicFielding Drive Public School
Elementary: PublicSt Rita Elementary School
Elementary: CatholicÉcole élémentaire catholique Laurier-Carrière
Elementary: CatholicElizabeth Wyn Wood Secondary Alternate
Secondary: PublicÉcole secondaire publique Omer-Deslauriers
Secondary: PublicBrookfield High School
Secondary: PublicMerivale High School
Secondary: PublicRidgemont High School
Secondary: PublicSt Pius X High School
Secondary: Catholic-
Flannery Green
Flannery Dr, Ottawa ON 2.19km -
Rideau Canal Eastern Pathway
Ottawa ON 2.78km -
Tanglewood Park
30 Woodfield Dr, Ontario 2.96km
-
TD Bank Financial Group
1950 Merivale Rd, Nepean ON K2G 5T5 2.98km -
Ottawa-South Keys Shopping Centre Br
2210 Bank St (Hunt Club Rd.), Ottawa ON K1V 1J5 3.18km -
Banque Nationale du Canada
780 Baseline Rd (Plaza Fisher Heights), Ottawa ON K2C 3V8 3.34km
- 3 bath
- 2 bed
- 1600 sqft
1502-3580 Rivergate Way, Hunt Club - Windsor Park Village and Are, Ontario • K1V 1V5 • 4801 - Quinterra



