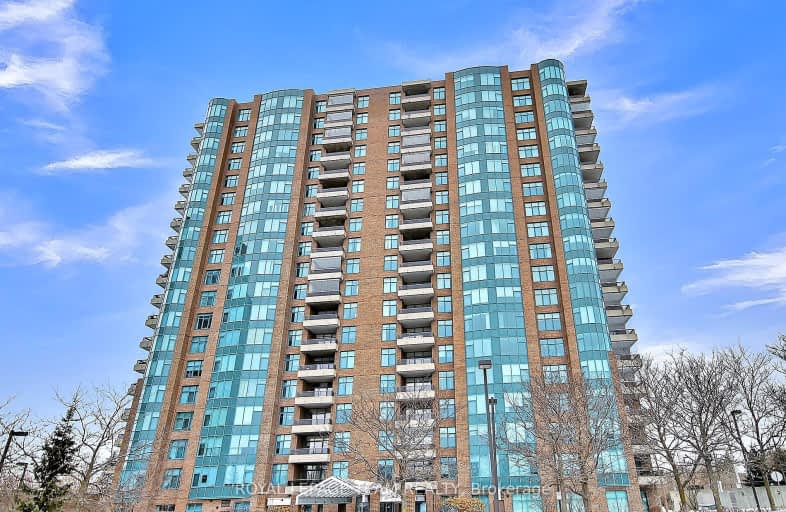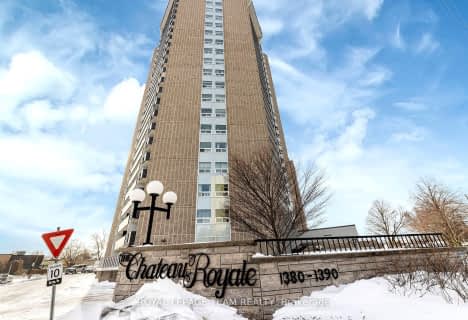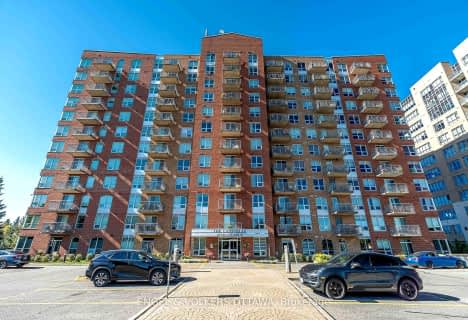Somewhat Walkable
- Some errands can be accomplished on foot.
Some Transit
- Most errands require a car.
Bikeable
- Some errands can be accomplished on bike.
- — bath
- — bed
- — sqft
501-1356 Meadowlands Drive East, Cityview - Parkwoods Hills - Rideau Shor, Ontario • K2E 6K6
- — bath
- — bed
- — sqft
F-231 Citiplace Drive, Cityview - Parkwoods Hills - Rideau Shor, Ontario • K2E 0C5
- — bath
- — bed
- — sqft
1103-136 Darlington Private, Hunt Club - Windsor Park Village and Are, Ontario • K1V 0X6
- — bath
- — bed
- — sqft
1502-1380 Prince Of Wales Drive, Mooneys Bay - Carleton Heights and Area, Ontario • K2C 3N5
- — bath
- — bed
- — sqft
1120-20 chesterton Drive, Cityview - Parkwoods Hills - Rideau Shor, Ontario • K2E 6Z7
- — bath
- — bed
- — sqft
2402-1380 Prince Of Wales Drive, Mooneys Bay - Carleton Heights and Area, Ontario • K2C 3N5
- — bath
- — bed
- — sqft
803-120 GRANT CARMAN Drive, Cityview - Parkwoods Hills - Rideau Shor, Ontario • K2E 1C8
- — bath
- — bed
- — sqft
308-900 Dynes Road, Mooneys Bay - Carleton Heights and Area, Ontario • K2C 3L6

Holy Cross Elementary School
Elementary: CatholicÉcole élémentaire publique Omer-Deslauriers
Elementary: PublicCarleton Heights Public School
Elementary: PublicFielding Drive Public School
Elementary: PublicSt Rita Elementary School
Elementary: CatholicÉcole élémentaire catholique Laurier-Carrière
Elementary: CatholicElizabeth Wyn Wood Secondary Alternate
Secondary: PublicÉcole secondaire publique Omer-Deslauriers
Secondary: PublicBrookfield High School
Secondary: PublicMerivale High School
Secondary: PublicRidgemont High School
Secondary: PublicSt Pius X High School
Secondary: Catholic-
Flannery Green
Flannery Dr, Ottawa ON 2.19km -
Rideau Canal Eastern Pathway
Ottawa ON 2.78km -
Tanglewood Park
30 Woodfield Dr, Ontario 2.96km
-
TD Bank Financial Group
1950 Merivale Rd, Nepean ON K2G 5T5 2.98km -
Ottawa-South Keys Shopping Centre Br
2210 Bank St (Hunt Club Rd.), Ottawa ON K1V 1J5 3.18km -
Banque Nationale du Canada
780 Baseline Rd (Plaza Fisher Heights), Ottawa ON K2C 3V8 3.34km
- 2 bath
- 2 bed
- 1600 sqft
904-3590 Rivergate Way, Hunt Club - Windsor Park Village and Are, Ontario • K1V 1V6 • 4801 - Quinterra
- 2 bath
- 2 bed
- 1000 sqft
304-3071 Riverside Drive East, Billings Bridge - Riverside Park and Are, Ontario • K1V 9R2 • 4604 - Mooneys Bay/Riverside Park












