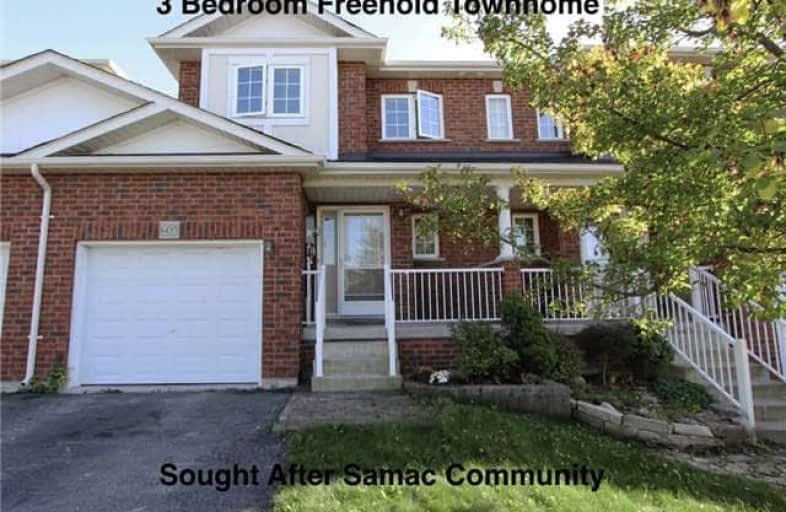Sold on Oct 11, 2018
Note: Property is not currently for sale or for rent.

-
Type: Att/Row/Twnhouse
-
Style: 2-Storey
-
Size: 1100 sqft
-
Lot Size: 23.75 x 121.33 Feet
-
Age: 6-15 years
-
Taxes: $3,841 per year
-
Added: Sep 07, 2019 (1 second on market)
-
Updated:
-
Last Checked: 3 months ago
-
MLS®#: E4273179
-
Listed By: Keller williams energy real estate, brokerage
Great North Oshawa Location! 3 Bedroom Home With Open Concept Main Floor. L-Shaped Living Room With Walk Out To Deck & Yard. Plenty Of Windows Letting Natural Light In. Kitchen Features Stainless Steel Appliances, Breakfast Bar. Master Bedroom With Large Walk In Closet, Private Ensuite Bathroom. Finished Basement With Recreation Room, Extra Room With Window & Closet
Extras
Shingles 2016. Master Bedroom & Ensuite Windows 2017. New Carpet 2018. Main & Upper Floors Painted 2018. Electric Fireplace Included
Property Details
Facts for 605 Coldstream Drive, Oshawa
Status
Last Status: Sold
Sold Date: Oct 11, 2018
Closed Date: Jan 03, 2019
Expiry Date: Jan 28, 2019
Sold Price: $485,000
Unavailable Date: Oct 11, 2018
Input Date: Oct 11, 2018
Property
Status: Sale
Property Type: Att/Row/Twnhouse
Style: 2-Storey
Size (sq ft): 1100
Age: 6-15
Area: Oshawa
Community: Samac
Availability Date: Tbd
Inside
Bedrooms: 3
Bathrooms: 3
Kitchens: 1
Rooms: 6
Den/Family Room: No
Air Conditioning: Central Air
Fireplace: No
Washrooms: 3
Building
Basement: Finished
Heat Type: Forced Air
Heat Source: Gas
Exterior: Brick
Exterior: Vinyl Siding
Water Supply: Municipal
Special Designation: Unknown
Parking
Driveway: Private
Garage Spaces: 1
Garage Type: Attached
Covered Parking Spaces: 1
Total Parking Spaces: 2
Fees
Tax Year: 2018
Tax Legal Description: Pt Blk 45, Pl 40M2051, Pt 4, Pl 40R22799,S/T**
Taxes: $3,841
Highlights
Feature: Golf
Feature: Park
Feature: Public Transit
Feature: School
Land
Cross Street: Ritson Rd. N. / Taun
Municipality District: Oshawa
Fronting On: South
Pool: None
Sewer: Sewers
Lot Depth: 121.33 Feet
Lot Frontage: 23.75 Feet
Additional Media
- Virtual Tour: https://video214.com/play/4KcRpZMJdWXVcLzEfKa5Kg/s/dark
Rooms
Room details for 605 Coldstream Drive, Oshawa
| Type | Dimensions | Description |
|---|---|---|
| Kitchen Main | 3.69 x 3.38 | Ceramic Floor, Stainless Steel Appl, Open Concept |
| Dining Main | 2.54 x 2.48 | Hardwood Floor, Combined W/Living, Open Concept |
| Living Main | 5.60 x 4.18 | Hardwood Floor, L-Shaped Room, W/O To Deck |
| Master 2nd | 3.48 x 4.98 | Broadloom, Ensuite Bath, W/I Closet |
| 2nd Br 2nd | 2.30 x 3.36 | Broadloom, Double Closet, Window |
| 3rd Br 2nd | 3.35 x 4.20 | Broadloom, Double Closet, Window |
| Rec Bsmt | 3.26 x 5.98 | Laminate, Finished, Closet |
| Other Bsmt | 3.53 x 5.35 | Laminate, Window, Closet |
| XXXXXXXX | XXX XX, XXXX |
XXXX XXX XXXX |
$XXX,XXX |
| XXX XX, XXXX |
XXXXXX XXX XXXX |
$XXX,XXX |
| XXXXXXXX XXXX | XXX XX, XXXX | $485,000 XXX XXXX |
| XXXXXXXX XXXXXX | XXX XX, XXXX | $479,000 XXX XXXX |

Jeanne Sauvé Public School
Elementary: PublicFather Joseph Venini Catholic School
Elementary: CatholicKedron Public School
Elementary: PublicQueen Elizabeth Public School
Elementary: PublicSt John Bosco Catholic School
Elementary: CatholicSherwood Public School
Elementary: PublicFather Donald MacLellan Catholic Sec Sch Catholic School
Secondary: CatholicMonsignor Paul Dwyer Catholic High School
Secondary: CatholicR S Mclaughlin Collegiate and Vocational Institute
Secondary: PublicEastdale Collegiate and Vocational Institute
Secondary: PublicO'Neill Collegiate and Vocational Institute
Secondary: PublicMaxwell Heights Secondary School
Secondary: Public

