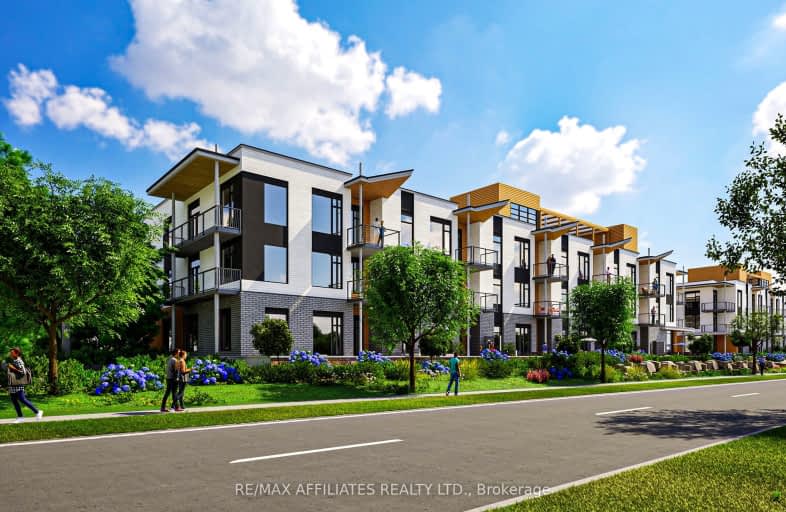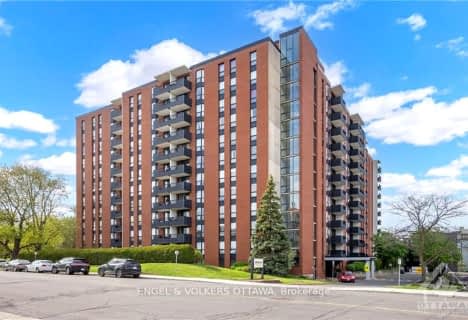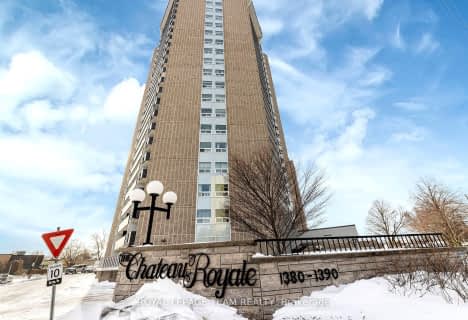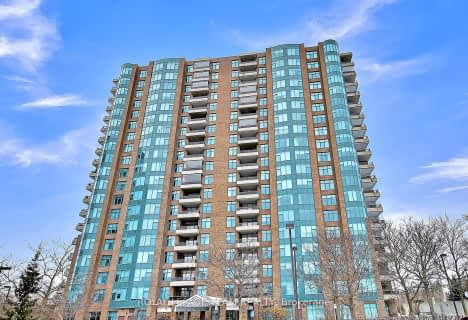Car-Dependent
- Most errands require a car.
Some Transit
- Most errands require a car.
Very Bikeable
- Most errands can be accomplished on bike.
- — bath
- — bed
- — sqft
1007-2951 RIVERSIDE Drive, Billings Bridge - Riverside Park and Are, Ontario • K1V 8W6
- — bath
- — bed
- — sqft
F-231 Citiplace Drive, Cityview - Parkwoods Hills - Rideau Shor, Ontario • K2E 0C5
- — bath
- — bed
- — sqft
116-218 Viewmount Drive, Cityview - Parkwoods Hills - Rideau Shor, Ontario • K2E 7X5
- — bath
- — bed
- — sqft
1103-136 Darlington Private, Hunt Club - Windsor Park Village and Are, Ontario • K1V 0X6
- — bath
- — bed
- — sqft
1502-1380 Prince Of Wales Drive, Mooneys Bay - Carleton Heights and Area, Ontario • K2C 3N5
- — bath
- — bed
- — sqft
2402-1380 Prince Of Wales Drive, Mooneys Bay - Carleton Heights and Area, Ontario • K2C 3N5
- — bath
- — bed
- — sqft
2004-3360 Southgate Road, Hunt Club - South Keys and Area, Ontario • K1V 9A6
- — bath
- — bed
- — sqft
308-900 Dynes Road, Mooneys Bay - Carleton Heights and Area, Ontario • K2C 3L6

General Vanier Public School
Elementary: PublicHoly Cross Elementary School
Elementary: CatholicCarleton Heights Public School
Elementary: PublicÉcole élémentaire catholique George-Étienne-Cartier
Elementary: CatholicFielding Drive Public School
Elementary: PublicÉcole élémentaire catholique d'enseignement personnalisé Lamoureux
Elementary: CatholicÉcole secondaire publique Omer-Deslauriers
Secondary: PublicBrookfield High School
Secondary: PublicRidgemont High School
Secondary: PublicSt Patrick's High School
Secondary: CatholicSt Pius X High School
Secondary: CatholicGlebe Collegiate Institute
Secondary: Public-
Moffat Park
Ottawa ON 0.75km -
Hog's Back Park
18463 Hog's Back Rd, Ottawa ON K1V 1H8 1.38km -
Vincent Massey Park
Heron Rd (at Riverside Dr), Ottawa ON K1S 5B7 1.9km
-
CIBC
2202 Bank St, Ottawa ON K1V 1J6 2.36km -
TD Canada Trust ATM
2269 Riverside Dr, Ottawa ON K1H 8K2 2.73km -
Scotiabank
2214 Bank St, Ottawa ON K1V 1J6 2.86km
- 2 bath
- 2 bed
- 1400 sqft
1201-3580 Rivergate Way, Hunt Club - Windsor Park Village and Are, Ontario • K1V 1V5 • 4801 - Quinterra
- 2 bath
- 2 bed
- 1600 sqft
904-3590 Rivergate Way, Hunt Club - Windsor Park Village and Are, Ontario • K1V 1V6 • 4801 - Quinterra












