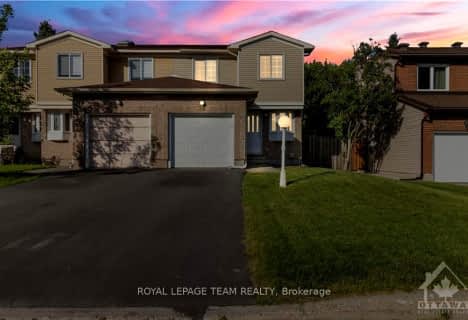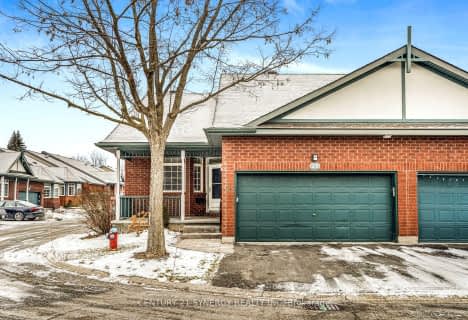
Holy Cross Elementary School
Elementary: CatholicÉcole élémentaire publique Omer-Deslauriers
Elementary: PublicCarleton Heights Public School
Elementary: PublicFielding Drive Public School
Elementary: PublicSt Rita Elementary School
Elementary: CatholicÉcole élémentaire catholique Laurier-Carrière
Elementary: CatholicElizabeth Wyn Wood Secondary Alternate
Secondary: PublicÉcole secondaire publique Omer-Deslauriers
Secondary: PublicBrookfield High School
Secondary: PublicMerivale High School
Secondary: PublicRidgemont High School
Secondary: PublicSt Pius X High School
Secondary: Catholic- 3 bath
- 3 bed
34 SHADETREE Crescent, Cityview - Parkwoods Hills - Rideau Shor, Ontario • K2E 7R2 • 7202 - Borden Farm/Stewart Farm/Carleton Hei
- 2 bath
- 2 bed
- 1100 sqft
25 Briardale Crescent North, Cityview - Parkwoods Hills - Rideau Shor, Ontario • K2E 1C3 • 7201 - City View/Skyline/Fisher Heights/Park


