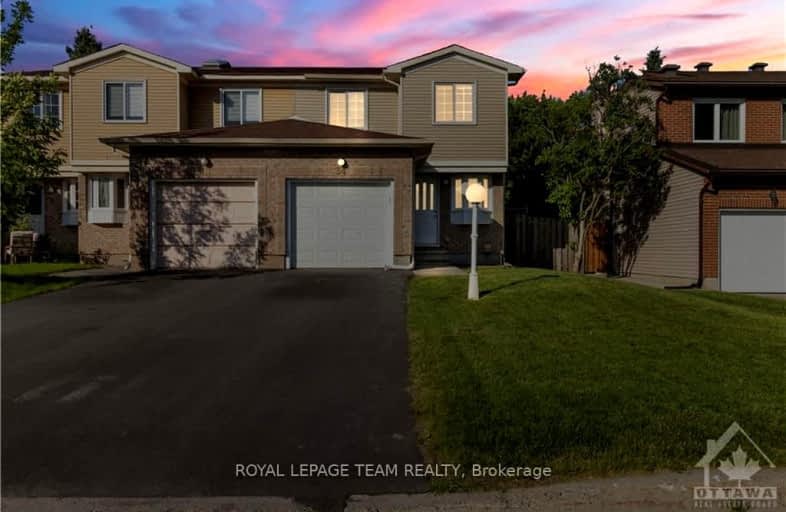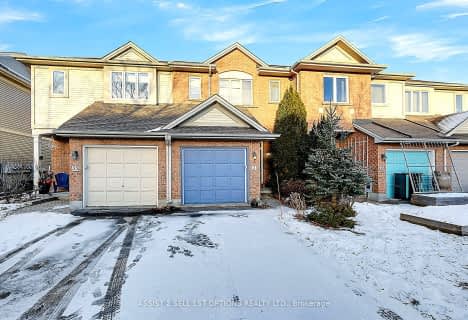
Car-Dependent
- Most errands require a car.
Some Transit
- Most errands require a car.
Bikeable
- Some errands can be accomplished on bike.
- — bath
- — bed
11 Kimberwick Crescent, Hunt Club - Windsor Park Village and Are, Ontario • K1V 1K6
- — bath
- — bed
3843 Crowsnest Avenue, Hunt Club - Windsor Park Village and Are, Ontario • K1V 1K4
- — bath
- — bed
1323 Morley Boulevard, Mooneys Bay - Carleton Heights and Area, Ontario • K2C 1R1
- — bath
- — bed
27 Chatsworth Crescent, Hunt Club - Windsor Park Village and Are, Ontario • K1V 9Y9
- — bath
- — bed
94 Kimberwick Crescent, Hunt Club - Windsor Park Village and Are, Ontario • K1V 0W7
- — bath
- — bed
122 Kimberwick Crescent, Hunt Club - Windsor Park Village and Are, Ontario • K1V 1K7
- — bath
- — bed
- — sqft
31 Rhapsody Lane South, Hunt Club - Windsor Park Village and Are, Ontario • K1V 1B2

St Augustine Elementary School
Elementary: CatholicÉcole élémentaire publique Omer-Deslauriers
Elementary: PublicCarleton Heights Public School
Elementary: PublicFrank Ryan Catholic Intermediate School
Elementary: CatholicSt Rita Elementary School
Elementary: CatholicÉcole élémentaire catholique Laurier-Carrière
Elementary: CatholicElizabeth Wyn Wood Secondary Alternate
Secondary: PublicÉcole secondaire publique Omer-Deslauriers
Secondary: PublicBrookfield High School
Secondary: PublicMerivale High School
Secondary: PublicSt Pius X High School
Secondary: CatholicSt Nicholas Adult High School
Secondary: Catholic-
Celebration Park
Central Park Dr (Scout St), Ottawa ON 2.49km -
Vincent Massey Park
Heron Rd (at Riverside Dr), Ottawa ON K1S 5B7 3.12km -
Sammy's Dog Run
Ottawa ON 3.17km
-
President's Choice Financial ATM
888 Meadowlands Dr E, Ottawa ON K2C 3R2 1.7km -
CIBC Canadian Imperial Bank of Commerce
1642 Merivale Rd, Nepean ON K2G 4A1 1.88km -
Scotiabank
1385 Woodroffe Ave, Ottawa ON K2G 1V8 3.74km
- 2 bath
- 3 bed
1487 Morisset Avenue, Carlington - Central Park, Ontario • K1Z 8H2 • 5301 - Carlington




