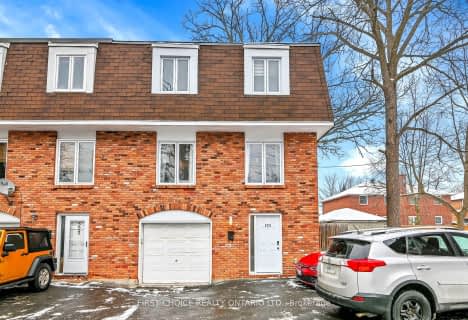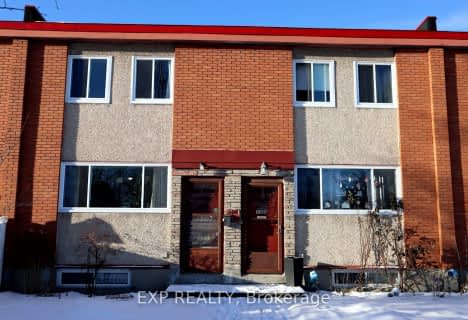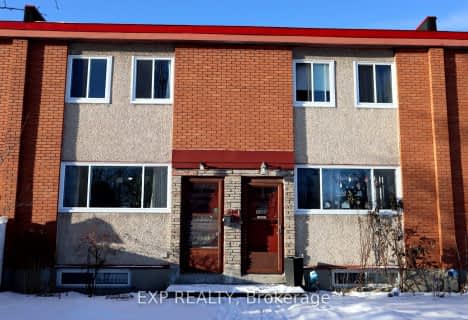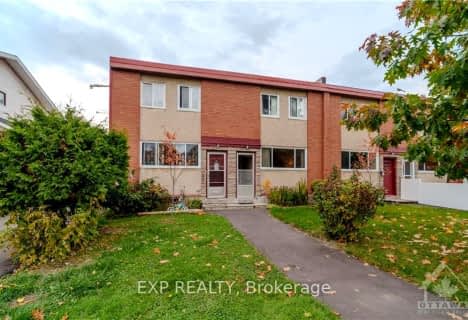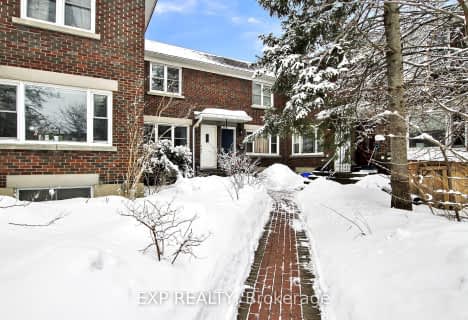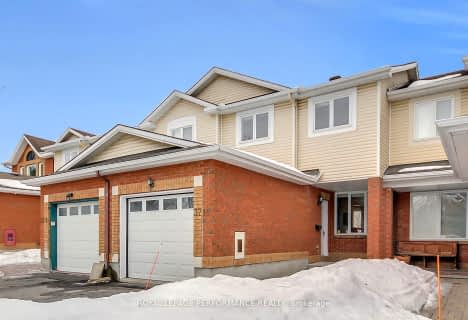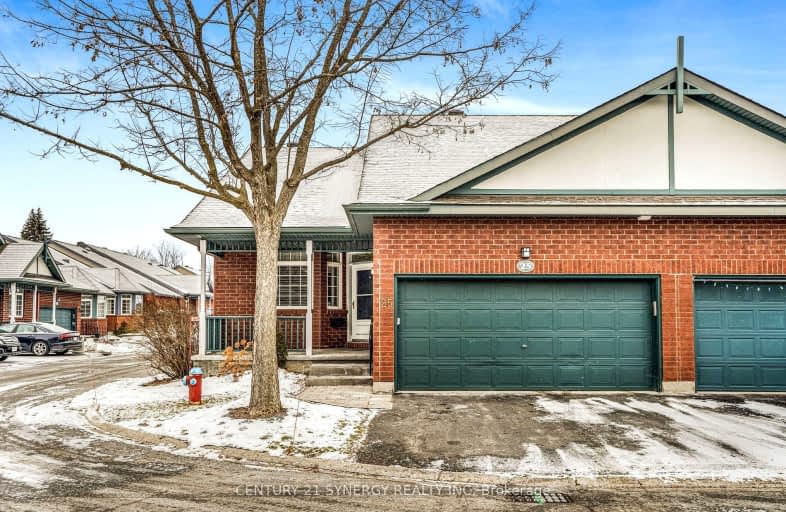
Very Walkable
- Most errands can be accomplished on foot.
Good Transit
- Some errands can be accomplished by public transportation.
Very Bikeable
- Most errands can be accomplished on bike.
- — bath
- — bed
- — sqft
400 Berkley Avenue, Carlingwood - Westboro and Area, Ontario • K2A 4H4

St Augustine Elementary School
Elementary: CatholicÉcole élémentaire publique Omer-Deslauriers
Elementary: PublicW.E. Gowling Public School
Elementary: PublicFrank Ryan Catholic Intermediate School
Elementary: CatholicSt Rita Elementary School
Elementary: CatholicSir Winston Churchill Public School
Elementary: PublicElizabeth Wyn Wood Secondary Alternate
Secondary: PublicÉcole secondaire publique Omer-Deslauriers
Secondary: PublicNotre Dame High School
Secondary: CatholicMerivale High School
Secondary: PublicSt Pius X High School
Secondary: CatholicSt Nicholas Adult High School
Secondary: Catholic-
Raven Park
1500 Larose Ave, Ottawa ON 1.68km -
Castlewood Park
Ontario 2.43km -
Kingsmere Playground
2.77km
-
Banque Nationale du Canada
780 Baseline Rd (Plaza Fisher Heights), Ottawa ON K2C 3V8 1.08km -
CIBC
1512 Merivale Rd, Nepean ON K2G 3J6 1.16km -
TD Canada Trust Branch and ATM
1585 Merivale Rd, Ottawa ON K2G 3J4 1.24km
- 2 bath
- 3 bed
1487 Morisset Avenue, Carlington - Central Park, Ontario • K1Z 8H2 • 5301 - Carlington
- 1 bath
- 3 bed
- 700 sqft
212 Westhaven Crescent, Westboro - Hampton Park, Ontario • K1Z 7G3 • 5003 - Westboro/Hampton Park
- 2 bath
- 3 bed
- 1100 sqft
3716 Rivergate Way, Hunt Club - Windsor Park Village and Are, Ontario • K1V 1K1 • 4801 - Quinterra


