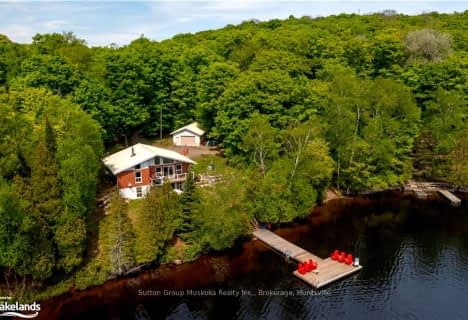Sold on Oct 01, 2024
Note: Property is not currently for sale or for rent.

-
Type: Detached
-
Style: Other
-
Lot Size: 315 x 0
-
Age: 16-30 years
-
Taxes: $6,558 per year
-
Days on Site: 141 Days
-
Added: Dec 13, 2024 (4 months on market)
-
Updated:
-
Last Checked: 3 months ago
-
MLS®#: X10436982
-
Listed By: Sotheby's international realty canada, brokerage, port carling
Introducing 1107 Waseosa Lake Road. A stunning lakeside retreat nestled at the end of the Road. This exceptional property offers a tranquil and peaceful environment, free from road noise and drive-by traffic. Boasting an impressive 315 feet of frontage facing south-southwest, this cottage basks in all-day sunshine and offers breathtaking sunsets. Privacy is paramount, making it the perfect oasis for relaxation and rejuvenation. The land features a gentle slope, making it easily accessible for individuals of all ages. The waterfront offers a mix of shallow and deep water, with a hard-packed sandy bottom, ideal for wading and water activities. Two new Nydocks complete the waterfront. Additionally, a charming bunkhouse adds to the allure, just waiting for its final details to be complete. At the shore, a gazebo offers a bug-free sanctuary to enjoy the picturesque sunsets. The cottage itself is thoughtfully designed with a two-level layout offering a lower level walkout. On the main floor, you'll find the primary bedroom, complete with an ensuite bathroom. An additional bedroom and a separate three-piece bathroom are also conveniently located on this level. The open concept kitchen, living, and dining areas create a bright and airy space with cathedral ceilings and large windows that showcase the lake views. The lower level features a central room and two bedrooms, all with lake views. A bathroom adds convenience and functionality to this level. In addition, the property includes a three-car garage with ample storage space, perfect for housing all your outdoor essentials. Property comes with a private boat launch. Waseosa Lake does not have a public boat launch, and therefore does not have day trippers visiting the lake. This property is conveniently located off of Highway 11 and is 10 minutes from the downtown Huntsville. Experience the beauty and serenity of Waseosa Lake - a remarkable listing that offers a truly remarkable lakeside lifestyle.
Property Details
Facts for 1107 North Waseosa Lake Road, Huntsville
Status
Days on Market: 141
Last Status: Sold
Sold Date: Oct 01, 2024
Closed Date: Nov 06, 2024
Expiry Date: Oct 11, 2024
Sold Price: $2,150,000
Unavailable Date: Oct 01, 2024
Input Date: May 15, 2024
Prior LSC: Sold
Property
Status: Sale
Property Type: Detached
Style: Other
Age: 16-30
Area: Huntsville
Community: Chaffey
Availability Date: 60-89Days
Assessment Amount: $681,000
Assessment Year: 2024
Inside
Bedrooms: 2
Bedrooms Plus: 2
Bathrooms: 3
Kitchens: 1
Rooms: 7
Air Conditioning: Central Air
Fireplace: Yes
Washrooms: 3
Utilities
Electricity: Yes
Building
Basement: Finished
Basement 2: W/O
Heat Type: Forced Air
Heat Source: Propane
Exterior: Vinyl Siding
Elevator: N
Water Supply Type: Drilled Well
Special Designation: Unknown
Parking
Driveway: Private
Garage Spaces: 3
Garage Type: Detached
Covered Parking Spaces: 10
Total Parking Spaces: 13
Fees
Tax Year: 2023
Tax Legal Description: PT LT 10 CON 12 CHAFFEY PT 3 TO 5, 35R13667; T/W DM262698 (FIRST
Taxes: $6,558
Highlights
Feature: Golf
Feature: Hospital
Land
Cross Street: HWY 11 NORTH OF HUNT
Municipality District: Huntsville
Fronting On: West
Parcel Number: 480770384
Pool: None
Sewer: Septic
Lot Frontage: 315
Acres: .50-1.99
Zoning: SR5
Water Body Type: Lake
Water Frontage: 315
Water Features: Dock
Water Features: Watrfrnt-Deeded Acc
Shoreline Allowance: None
Rooms
Room details for 1107 North Waseosa Lake Road, Huntsville
| Type | Dimensions | Description |
|---|---|---|
| Great Rm Main | 6.71 x 4.88 | |
| Dining Main | 3.66 x 3.15 | |
| Kitchen Main | 3.25 x 3.00 | |
| Bathroom Main | 1.96 x 1.83 | |
| Prim Bdrm Main | 4.37 x 3.45 | |
| Other Main | 2.24 x 2.44 | |
| Br Main | 3.05 x 3.05 | |
| Br Lower | 3.86 x 3.25 | |
| Br Lower | 3.86 x 3.51 | |
| Bathroom Lower | 2.31 x 2.74 | |
| Rec Lower | 7.01 x 5.28 | |
| Laundry Lower | 2.26 x 1.60 |

Saint Mary's School
Elementary: CatholicPine Glen Public School
Elementary: PublicEvergreen Heights Education Centre
Elementary: PublicSpruce Glen Public School
Elementary: PublicRiverside Public School
Elementary: PublicHuntsville Public School
Elementary: PublicSt Dominic Catholic Secondary School
Secondary: CatholicGravenhurst High School
Secondary: PublicAlmaguin Highlands Secondary School
Secondary: PublicBracebridge and Muskoka Lakes Secondary School
Secondary: PublicHuntsville High School
Secondary: PublicTrillium Lakelands' AETC's
Secondary: Public- 1 bath
- 2 bed
562 & 5 WASEOSA LAKE Road, Huntsville, Ontario • P1H 2J4 • Chaffey

