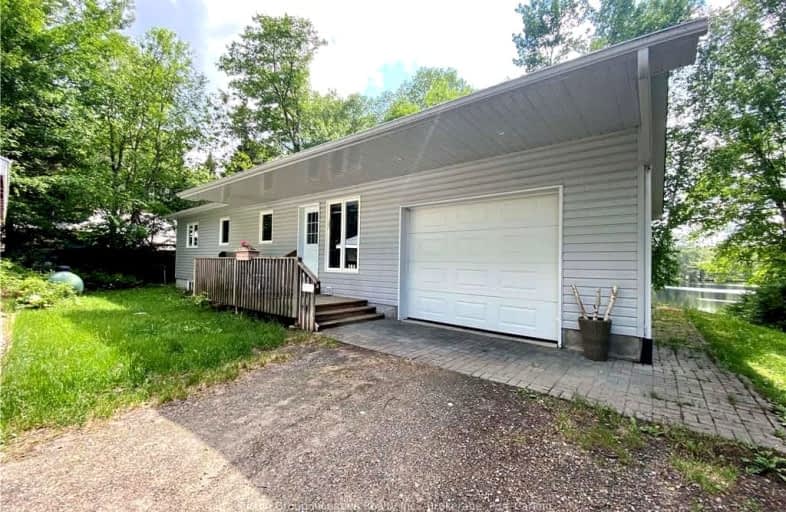Car-Dependent
- Almost all errands require a car.
Somewhat Bikeable
- Almost all errands require a car.

Saint Mary's School
Elementary: CatholicPine Glen Public School
Elementary: PublicEvergreen Heights Education Centre
Elementary: PublicSpruce Glen Public School
Elementary: PublicRiverside Public School
Elementary: PublicHuntsville Public School
Elementary: PublicSt Dominic Catholic Secondary School
Secondary: CatholicGravenhurst High School
Secondary: PublicAlmaguin Highlands Secondary School
Secondary: PublicBracebridge and Muskoka Lakes Secondary School
Secondary: PublicHuntsville High School
Secondary: PublicTrillium Lakelands' AETC's
Secondary: Public-
Chuck's Roadhouse
68 King William Street, Huntsville, ON P1H 1G3 10.36km -
Moose Delaney's Sports Bar & Grill
3 Cann Street, Huntsville, ON P1H 1H3 10.55km -
On the Docks Pub
90 Main Street E, Huntsville, ON P1H 2C7 10.68km
-
Tim Hortons
1 Capstone Lane, Huntsville, ON P1H 0A2 9.15km -
Tim Hortons
180 West Road, Huntsville, ON P0A 1K0 9.75km -
Slice of Muskoka
68 West Road, Unit 3, Huntsville, ON P1H 1L8 9.85km
-
Robinson's Your Independent Grocer
131 Howland Drive, Huntsville, ON P1H 2P7 8.74km -
Pharmasave
29 Main Street E, Huntsville, ON P1H 2C6 10.74km -
Garage
1103 Main St, Dorset, ON P0A 1E0 34.86km
-
Lagoon Spud Chip Truck
100 Lagoon Trailer Park Road, Huntsville, ON P1H 2J4 6.19km -
East Side Mario's
111 Howland Drive, Huntsville, ON P1H 2P4 8.59km -
McDonald's
111 Howland Drive, Huntsville, ON P1H 2P4 8.56km
-
Huntsville Place Mall
70 King William Street, Huntsville, ON P1H 2A5 10.39km -
Dollar Tree
111 Howland Drive, Unit 120, Huntsville, ON P1H 2P6 8.53km -
The Brick
70 King William St, Huntsville, ON P1H 2A5 10.18km
-
Robinson's Your Independent Grocer
131 Howland Drive, Huntsville, ON P1H 2P7 8.74km -
Farmer's Daughter
118 Highway 60, Huntsville, ON P1H 1C2 9.55km -
Metro
70 King William Street, Huntsville, ON P1H 2A5 10.27km
-
LCBO
2461 Muskoka Road 117 E, Baysville, ON P0B 1A0 32.02km -
LCBO Rosseau
1145 Highway 141, Victoria St, Rosseau, ON P0C 1J0 34.27km -
Beer Store
118W - 505 Highway, Unit 14, Bracebridge, ON P1L 1X1 41.72km
-
Northern Upfitters
5 Howland Drive, Huntsville, ON P1H 1M3 9.18km -
Huntsville Marine
373 Highway 60, Huntsville, ON P1H 1B5 10.61km -
MBRP
315 Old Ferguson Road, Huntsville, ON P1H 2J2 13.01km
-
Capitol Theatre
8 Main Street W, Huntsville, ON P1H 2E1 10.68km -
Norwood Theatre
106 Manitoba Street, Bracebridge, ON P1L 2B5 41.83km -
Muskoka Drive In Theatre
1001 Theatre Rd, Gravenhurst, ON P1P 1R3 53.31km
-
Huntsville Public Library
7 Minerva Street E, Huntsville, ON P1H 1P2 10.82km -
Honey Harbour Public Library
2587 Honey Harbour Road, Muskoka District Municipality, ON P0C 75.06km
-
Bracebridge Hospital-Muskoka Algonquin Healthcare
75 Ann Street, Bracebridge, ON P1L 2E4 41.38km -
West Health Centre
6 Albert Street, Parry Sound, ON P2A 3A4 59.46km
-
Avery Beach Park
Huntsville ON 9.98km -
River Mill Park
Huntsville ON 10.61km -
Riverside Park
Huntsville ON 10.74km
-
Kawartha Credit Union
110 N Kinton Ave, Huntsville ON P1H 0A9 10.89km -
TD Bank Financial Group
107 N Kinton Ave, Huntsville ON P1H 0A9 8.9km -
Scotiabank
70 King William St, Huntsville ON P1H 2A5 10.22km








