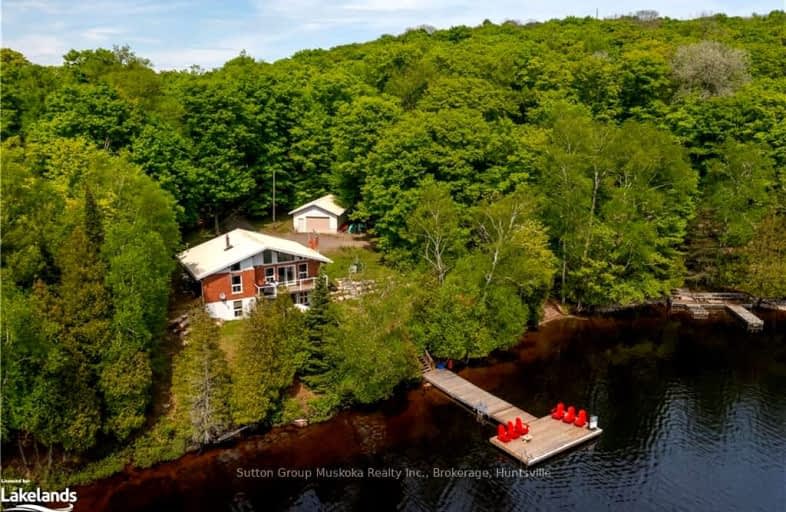Car-Dependent
- Almost all errands require a car.
Somewhat Bikeable
- Almost all errands require a car.

Saint Mary's School
Elementary: CatholicPine Glen Public School
Elementary: PublicEvergreen Heights Education Centre
Elementary: PublicSpruce Glen Public School
Elementary: PublicRiverside Public School
Elementary: PublicHuntsville Public School
Elementary: PublicSt Dominic Catholic Secondary School
Secondary: CatholicGravenhurst High School
Secondary: PublicAlmaguin Highlands Secondary School
Secondary: PublicBracebridge and Muskoka Lakes Secondary School
Secondary: PublicHuntsville High School
Secondary: PublicTrillium Lakelands' AETC's
Secondary: Public-
Muskoka Agility Dogs
Old Centurion Rd, Huntsville ON 3.27km -
Algonquin Provincial Park
Huntsville ON 7.6km -
Avery Beach Park
Huntsville ON 8.93km
-
President's Choice Financial ATM
131 Howland Dr, Huntsville ON P1H 2P7 7.4km -
TD Canada Trust Branch and ATM
107 N Kinton Ave, Huntsville ON P1H 0A9 7.73km -
TD Bank Financial Group
107 N Kinton Ave, Huntsville ON P1H 0A9 7.73km









