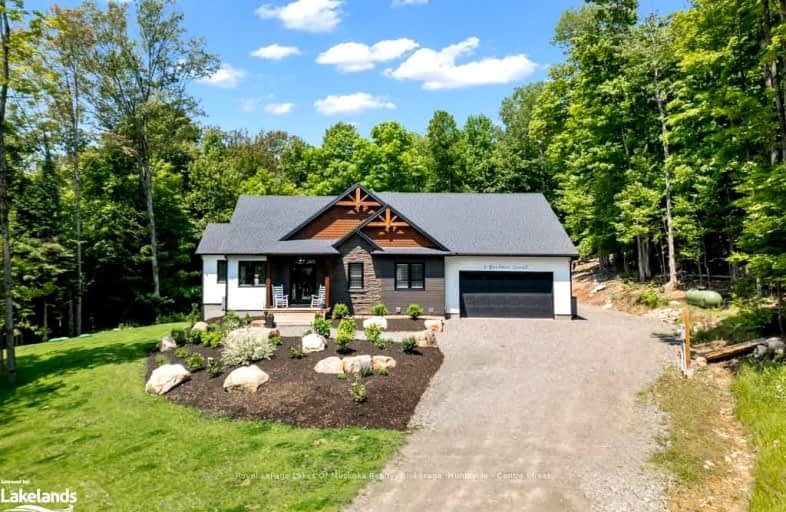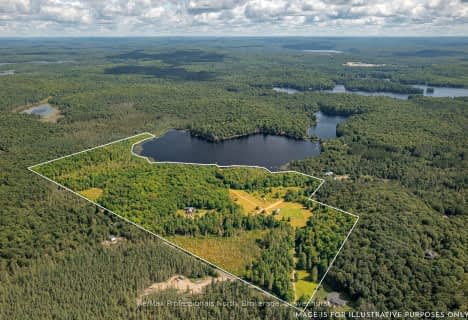Car-Dependent
- Almost all errands require a car.
Somewhat Bikeable
- Almost all errands require a car.

Saint Mary's School
Elementary: CatholicPine Glen Public School
Elementary: PublicEvergreen Heights Education Centre
Elementary: PublicSpruce Glen Public School
Elementary: PublicRiverside Public School
Elementary: PublicHuntsville Public School
Elementary: PublicSt Dominic Catholic Secondary School
Secondary: CatholicGravenhurst High School
Secondary: PublicAlmaguin Highlands Secondary School
Secondary: PublicBracebridge and Muskoka Lakes Secondary School
Secondary: PublicHuntsville High School
Secondary: PublicTrillium Lakelands' AETC's
Secondary: Public-
Muskoka Agility Dogs
Old Centurion Rd, Huntsville ON 1.64km -
Algonquin Provincial Park
Huntsville ON 6.71km -
Avery Beach Park
Huntsville ON 7.07km
-
President's Choice Financial ATM
131 Howland Dr, Huntsville ON P1H 2P7 6.65km -
Kawartha Credit Union
110 N Kinton Ave, Huntsville ON P1H 0A9 8.76km -
TD Canada Trust Branch and ATM
107 N Kinton Ave, Huntsville ON P1H 0A9 6.93km
- 2 bath
- 3 bed
- 1500 sqft
1025 South Waseosa Lake Road, Huntsville, Ontario • P1H 2N5 • Chaffey



