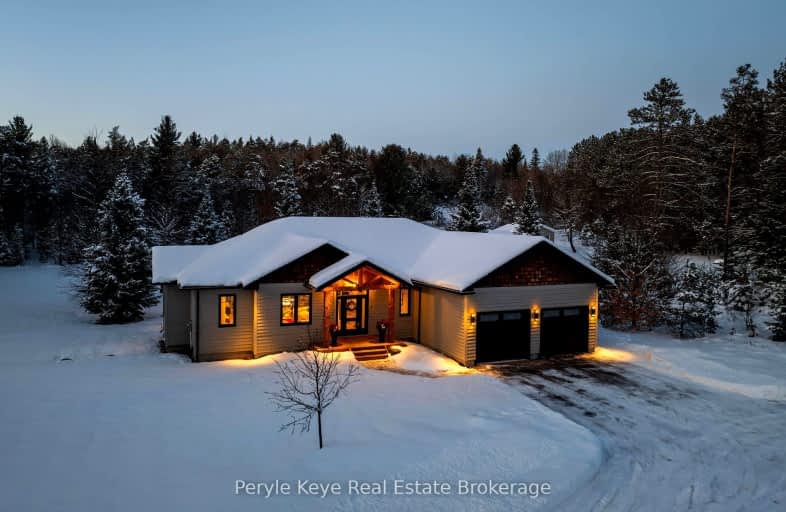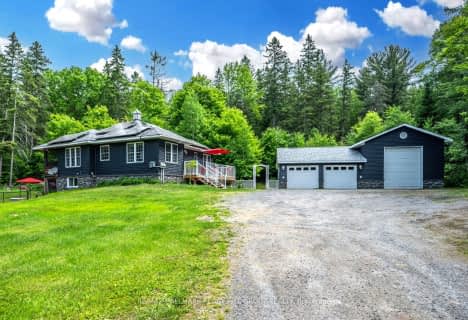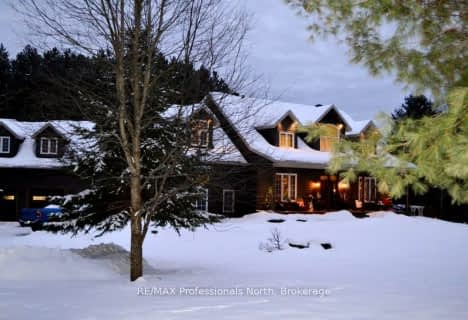

Saint Mary's School
Elementary: CatholicPine Glen Public School
Elementary: PublicV K Greer Memorial Public School
Elementary: PublicSpruce Glen Public School
Elementary: PublicRiverside Public School
Elementary: PublicHuntsville Public School
Elementary: PublicSt Dominic Catholic Secondary School
Secondary: CatholicGravenhurst High School
Secondary: PublicAlmaguin Highlands Secondary School
Secondary: PublicBracebridge and Muskoka Lakes Secondary School
Secondary: PublicHuntsville High School
Secondary: PublicTrillium Lakelands' AETC's
Secondary: Public-
Algonquin Provincial Park
Huntsville ON 3.76km -
Muskoka Agility Dogs
Old Centurion Rd, Huntsville ON 4.72km -
Avery Beach Park
Huntsville ON 5.04km
-
President's Choice Financial ATM
131 Howland Dr, Huntsville ON P1H 2P7 3.64km -
TD Canada Trust Branch and ATM
107 N Kinton Ave, Huntsville ON P1H 0A9 3.94km -
TD Bank Financial Group
107 N Kinton Ave, Huntsville ON P1H 0A9 3.94km
- 2 bath
- 3 bed
- 1500 sqft
1025 South Waseosa Lake Road, Huntsville, Ontario • P1H 2N5 • Chaffey










