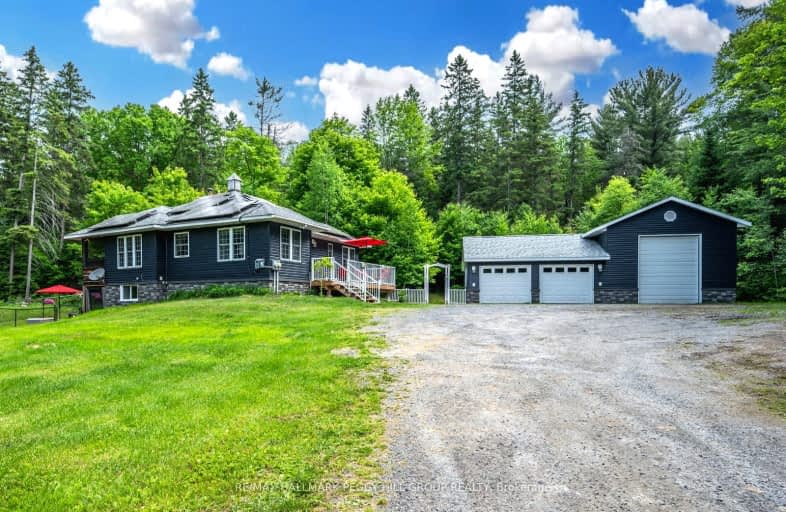Car-Dependent
- Almost all errands require a car.
0
/100
Somewhat Bikeable
- Almost all errands require a car.
19
/100

Saint Mary's School
Elementary: Catholic
5.67 km
Pine Glen Public School
Elementary: Public
5.97 km
V K Greer Memorial Public School
Elementary: Public
17.12 km
Spruce Glen Public School
Elementary: Public
6.86 km
Riverside Public School
Elementary: Public
10.09 km
Huntsville Public School
Elementary: Public
6.78 km
St Dominic Catholic Secondary School
Secondary: Catholic
35.82 km
Gravenhurst High School
Secondary: Public
50.91 km
Almaguin Highlands Secondary School
Secondary: Public
52.95 km
Bracebridge and Muskoka Lakes Secondary School
Secondary: Public
34.05 km
Huntsville High School
Secondary: Public
7.46 km
Trillium Lakelands' AETC's
Secondary: Public
36.70 km
-
Muskoka Agility Dogs
Old Centurion Rd, Huntsville ON 3.54km -
Avery Beach Park
Huntsville ON 4.91km -
Algonquin Provincial Park
Huntsville ON 5.08km
-
President's Choice Financial ATM
131 Howland Dr, Huntsville ON P1H 2P7 5.12km -
Kawartha Credit Union
110 N Kinton Ave, Huntsville ON P1H 0A9 6.97km -
TD Canada Trust Branch and ATM
107 N Kinton Ave, Huntsville ON P1H 0A9 5.34km


