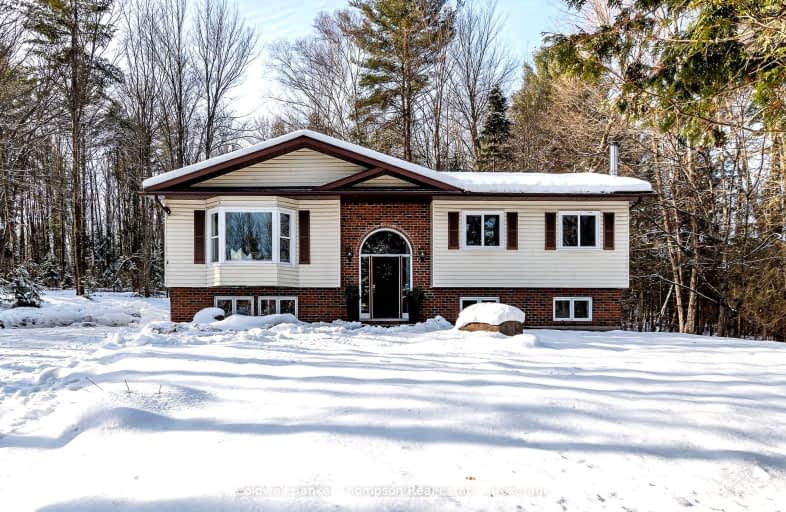
Video Tour
Car-Dependent
- Almost all errands require a car.
0
/100
Somewhat Bikeable
- Almost all errands require a car.
21
/100

Saint Mary's School
Elementary: Catholic
7.27 km
Pine Glen Public School
Elementary: Public
7.56 km
Evergreen Heights Education Centre
Elementary: Public
17.88 km
Spruce Glen Public School
Elementary: Public
8.28 km
Riverside Public School
Elementary: Public
11.69 km
Huntsville Public School
Elementary: Public
8.36 km
St Dominic Catholic Secondary School
Secondary: Catholic
37.14 km
Gravenhurst High School
Secondary: Public
52.11 km
Almaguin Highlands Secondary School
Secondary: Public
51.50 km
Bracebridge and Muskoka Lakes Secondary School
Secondary: Public
35.30 km
Huntsville High School
Secondary: Public
9.04 km
Trillium Lakelands' AETC's
Secondary: Public
37.97 km

