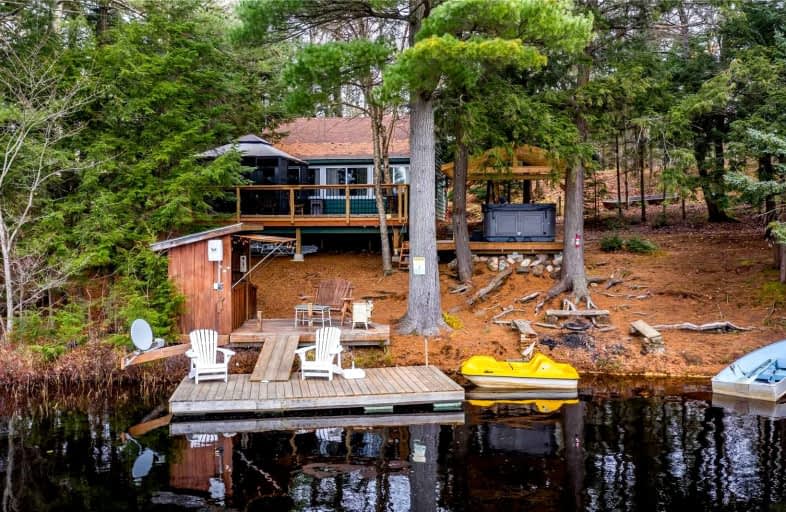Sold on Nov 16, 2021
Note: Property is not currently for sale or for rent.

-
Type: Detached
-
Style: Bungalow
-
Lot Size: 143 x 375 Acres
-
Age: No Data
-
Taxes: $2,229 per year
-
Days on Site: 5 Days
-
Added: Nov 11, 2021 (5 days on market)
-
Updated:
-
Last Checked: 3 months ago
-
MLS®#: X5430649
-
Listed By: Century 21 b.j. roth realty ltd., brokerage
At 140 Shoemaker Lane! Two Of The Cutest Cottages Currently On The Market. This Property Features Two Separate Cottages On One Spectacular Property. The Main Cottage Features 3 Beautiful Bedrooms And One Bathroom With A Classic Cottage Feel And Spectacular Lake Views. You'll Also Find A Hot Tub, Waterfront Tiki Hut, And A Floating Dock. Cottage #2 Includes A Large Deck With Water Views And 2 Bedrooms. Note, This Is A Non-Motorized Lake.
Property Details
Facts for 140 Shoemaker Lane West, Huntsville
Status
Days on Market: 5
Last Status: Sold
Sold Date: Nov 16, 2021
Closed Date: Dec 09, 2021
Expiry Date: Feb 05, 2022
Sold Price: $1,100,123
Unavailable Date: Nov 16, 2021
Input Date: Nov 12, 2021
Prior LSC: Listing with no contract changes
Property
Status: Sale
Property Type: Detached
Style: Bungalow
Area: Huntsville
Availability Date: Flexible
Inside
Bedrooms: 5
Bathrooms: 2
Kitchens: 2
Rooms: 6
Den/Family Room: Yes
Air Conditioning: None
Fireplace: Yes
Washrooms: 2
Building
Basement: None
Heat Type: Other
Heat Source: Propane
Exterior: Board/Batten
Water Supply: Well
Special Designation: Unknown
Parking
Driveway: Pvt Double
Garage Type: None
Covered Parking Spaces: 2
Total Parking Spaces: 2
Fees
Tax Year: 2021
Tax Legal Description: Pt Lt 9 Con 11 Chaffey As In Dm357496; S/T & T/W D
Taxes: $2,229
Highlights
Feature: Lake/Pond
Feature: Waterfront
Land
Cross Street: South Waseosa Lk Rd/
Municipality District: Huntsville
Fronting On: West
Parcel Number: 480770194
Pool: None
Sewer: Septic
Lot Depth: 375 Acres
Lot Frontage: 143 Acres
Water Body Name: Clear
Water Body Type: Lake
Water Features: No Motor
Rooms
Room details for 140 Shoemaker Lane West, Huntsville
| Type | Dimensions | Description |
|---|---|---|
| Kitchen Main | 8.00 x 11.00 | |
| Bathroom Main | 8.00 x 5.00 | |
| Dining Main | 7.00 x 12.00 | |
| Living Main | 9.00 x 12.00 | |
| Office Main | 10.00 x 10.00 | |
| Br Main | 10.00 x 10.00 | |
| Br Main | 10.00 x 10.00 | |
| Br Main | 10.00 x 10.00 | |
| Bathroom Main | 8.00 x 5.00 | |
| Br Main | 10.00 x 10.00 | |
| Br Main | 10.00 x 10.00 | |
| Kitchen Main | 8.00 x 11.00 |
| XXXXXXXX | XXX XX, XXXX |
XXXX XXX XXXX |
$X,XXX,XXX |
| XXX XX, XXXX |
XXXXXX XXX XXXX |
$X,XXX,XXX |
| XXXXXXXX XXXX | XXX XX, XXXX | $1,100,123 XXX XXXX |
| XXXXXXXX XXXXXX | XXX XX, XXXX | $1,120,000 XXX XXXX |

Saint Mary's School
Elementary: CatholicPine Glen Public School
Elementary: PublicEvergreen Heights Education Centre
Elementary: PublicSpruce Glen Public School
Elementary: PublicRiverside Public School
Elementary: PublicHuntsville Public School
Elementary: PublicSt Dominic Catholic Secondary School
Secondary: CatholicGravenhurst High School
Secondary: PublicAlmaguin Highlands Secondary School
Secondary: PublicBracebridge and Muskoka Lakes Secondary School
Secondary: PublicHuntsville High School
Secondary: PublicTrillium Lakelands' AETC's
Secondary: Public

