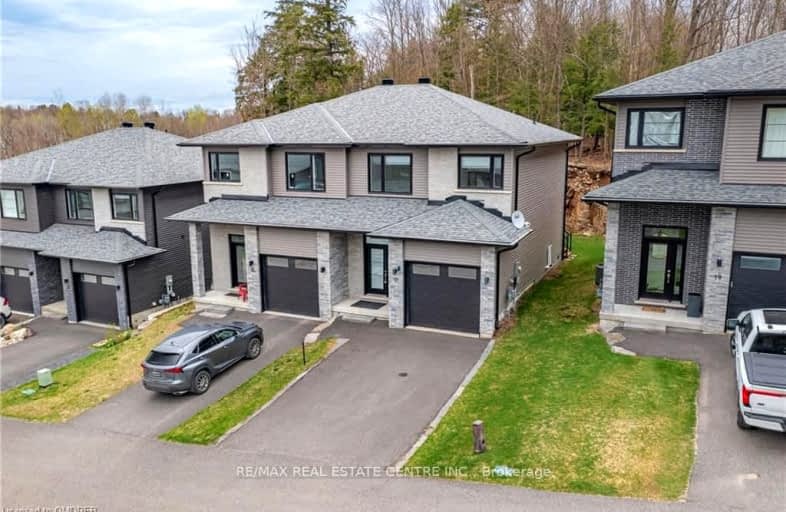Car-Dependent
- Almost all errands require a car.
18
/100
Somewhat Bikeable
- Almost all errands require a car.
8
/100

Saint Mary's School
Elementary: Catholic
1.99 km
Pine Glen Public School
Elementary: Public
2.26 km
V K Greer Memorial Public School
Elementary: Public
11.84 km
Spruce Glen Public School
Elementary: Public
4.56 km
Riverside Public School
Elementary: Public
3.12 km
Huntsville Public School
Elementary: Public
2.14 km
St Dominic Catholic Secondary School
Secondary: Catholic
29.69 km
Gravenhurst High School
Secondary: Public
45.23 km
Almaguin Highlands Secondary School
Secondary: Public
59.89 km
Bracebridge and Muskoka Lakes Secondary School
Secondary: Public
28.28 km
Huntsville High School
Secondary: Public
2.16 km
Trillium Lakelands' AETC's
Secondary: Public
30.77 km
-
Orchard Park
Huntsville ON P1H 1X7 0.79km -
Irene Street Park
19 Irene St, Huntsville ON P1H 1W3 0.8km -
River Mill Park
Huntsville ON P1H 2A6 2.36km
-
Localcoin Bitcoin ATM - Main West Variety
128 Main St W, Huntsville ON P1H 1W5 1.06km -
Kawartha Credit Union
110 N Kinton Ave, Huntsville ON P1H 0A9 1.9km -
CIBC
1 Main St W, Huntsville ON P1H 2C5 2.06km



