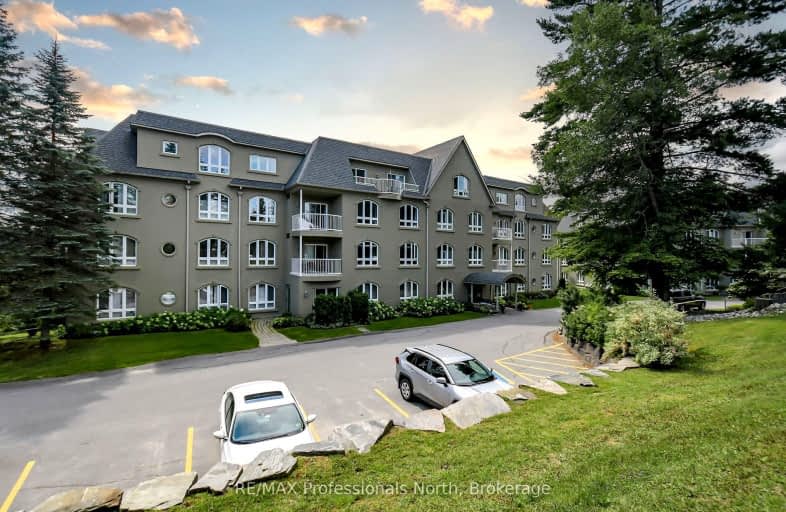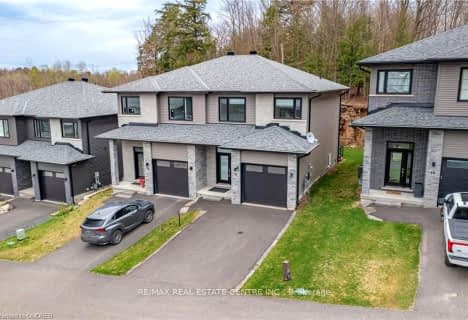Somewhat Walkable
- Some errands can be accomplished on foot.
Somewhat Bikeable
- Most errands require a car.

Saint Mary's School
Elementary: CatholicPine Glen Public School
Elementary: PublicV K Greer Memorial Public School
Elementary: PublicSpruce Glen Public School
Elementary: PublicRiverside Public School
Elementary: PublicHuntsville Public School
Elementary: PublicSt Dominic Catholic Secondary School
Secondary: CatholicGravenhurst High School
Secondary: PublicAlmaguin Highlands Secondary School
Secondary: PublicBracebridge and Muskoka Lakes Secondary School
Secondary: PublicHuntsville High School
Secondary: PublicTrillium Lakelands' AETC's
Secondary: Public-
River Mill Park
Huntsville ON P1H 2A6 0.53km -
Play Outdoors Canada
23 Manominee St, Huntsville ON 0.7km -
Riverside Park
Huntsville ON 0.81km
-
CoinFlip Bitcoin ATM
93 West Rd, Huntsville ON P1H 1L9 0.28km -
RBC Royal Bank
22 Main St E, Huntsville ON P1H 2C9 0.58km -
CIBC
1 Main St W, Huntsville ON P1H 2C5 0.6km
For Sale
More about this building
View 31 Dairy Lane, Huntsville





