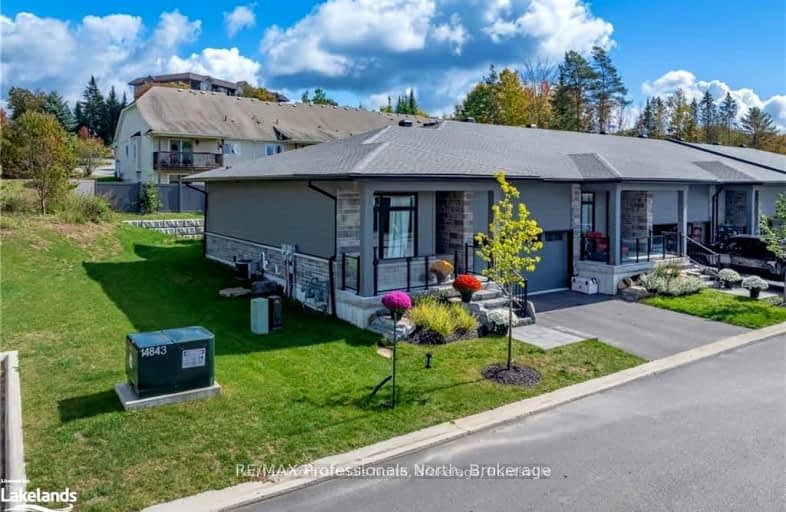Car-Dependent
- Almost all errands require a car.

Saint Mary's School
Elementary: CatholicPine Glen Public School
Elementary: PublicV K Greer Memorial Public School
Elementary: PublicSpruce Glen Public School
Elementary: PublicRiverside Public School
Elementary: PublicHuntsville Public School
Elementary: PublicSt Dominic Catholic Secondary School
Secondary: CatholicGravenhurst High School
Secondary: PublicAlmaguin Highlands Secondary School
Secondary: PublicBracebridge and Muskoka Lakes Secondary School
Secondary: PublicHuntsville High School
Secondary: PublicTrillium Lakelands' AETC's
Secondary: Public-
Algonquin Provincial Park
Huntsville ON 0.43km -
Play Outdoors Canada
23 Manominee St, Huntsville ON 1.43km -
River Mill Park
Huntsville ON P1H 2A6 1.47km
-
TD Canada Trust ATM
107 N Kinton Ave, Huntsville ON P1H 0A9 0.24km -
TD Canada Trust Branch and ATM
107 N Kinton Ave, Huntsville ON P1H 0A9 0.25km -
TD Bank Financial Group
107 N Kinton Ave, Huntsville ON P1H 0A9 0.26km
- 2 bath
- 3 bed
- 1400 sqft
G112-119 Town Line Road East, Huntsville, Ontario • P1H 1S7 • Huntsville






