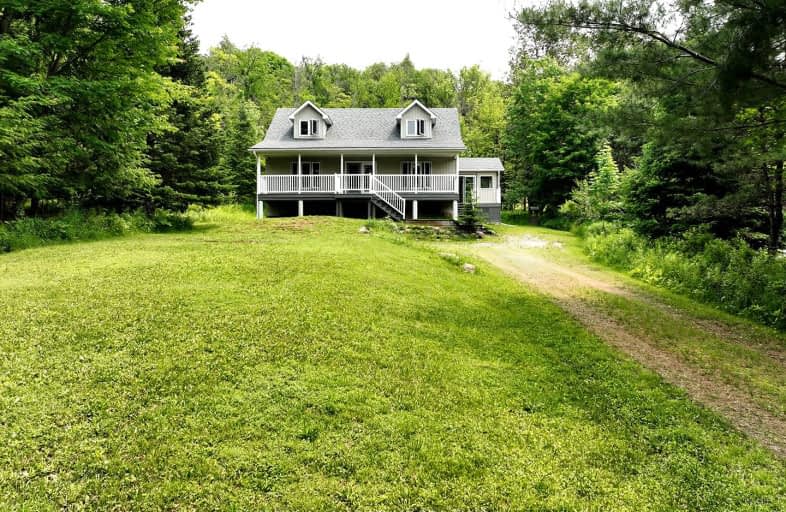Car-Dependent
- Almost all errands require a car.
0
/100
Somewhat Bikeable
- Almost all errands require a car.
14
/100

Saint Mary's School
Elementary: Catholic
7.86 km
Pine Glen Public School
Elementary: Public
8.03 km
V K Greer Memorial Public School
Elementary: Public
7.39 km
Spruce Glen Public School
Elementary: Public
9.78 km
Riverside Public School
Elementary: Public
4.96 km
Huntsville Public School
Elementary: Public
7.60 km
St Dominic Catholic Secondary School
Secondary: Catholic
23.99 km
Gravenhurst High School
Secondary: Public
39.66 km
Almaguin Highlands Secondary School
Secondary: Public
65.72 km
Bracebridge and Muskoka Lakes Secondary School
Secondary: Public
22.76 km
Huntsville High School
Secondary: Public
7.20 km
Trillium Lakelands' AETC's
Secondary: Public
25.15 km
-
Orchard Park
Huntsville ON P1H 1X7 6.62km -
River Mill Park
Huntsville ON P1H 2A6 7.73km -
Riverside Park
Huntsville ON 7.76km
-
Localcoin Bitcoin ATM - Main West Variety
128 Main St W, Huntsville ON P1H 1W5 6.87km -
CIBC
1 Main St W, Huntsville ON P1H 2C5 7.49km -
Scotiabank
27 Main St E, Huntsville ON P1H 2C6 7.54km


