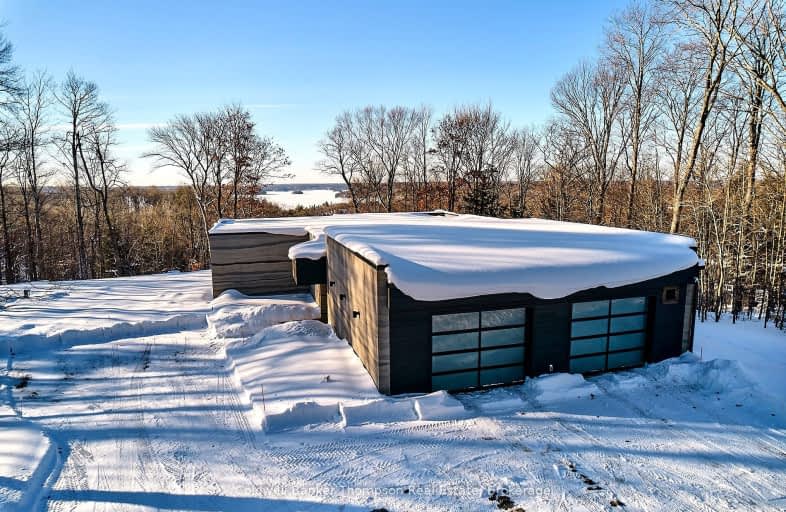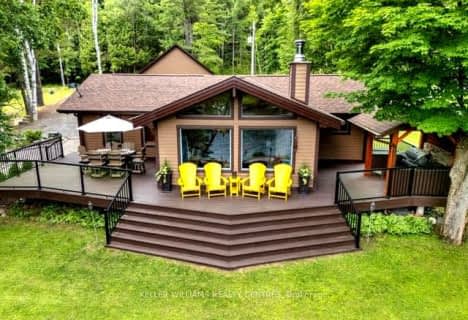Car-Dependent
- Almost all errands require a car.

Saint Mary's School
Elementary: CatholicPine Glen Public School
Elementary: PublicV K Greer Memorial Public School
Elementary: PublicSpruce Glen Public School
Elementary: PublicRiverside Public School
Elementary: PublicHuntsville Public School
Elementary: PublicSt Dominic Catholic Secondary School
Secondary: CatholicGravenhurst High School
Secondary: PublicAlmaguin Highlands Secondary School
Secondary: PublicBracebridge and Muskoka Lakes Secondary School
Secondary: PublicHuntsville High School
Secondary: PublicTrillium Lakelands' AETC's
Secondary: Public-
Orchard Park
Huntsville ON P1H 1X7 5.27km -
Irene Street Park
19 Irene St, Huntsville ON P1H 1W3 5.4km -
Port Sydney Playground
Huntsville ON 6.15km
-
Localcoin Bitcoin ATM - Main West Variety
128 Main St W, Huntsville ON P1H 1W5 5.65km -
Kawartha Credit Union
110 N Kinton Ave, Huntsville ON P1H 0A9 6.29km -
CIBC
1 Main St W, Huntsville ON P1H 2C5 6.47km






