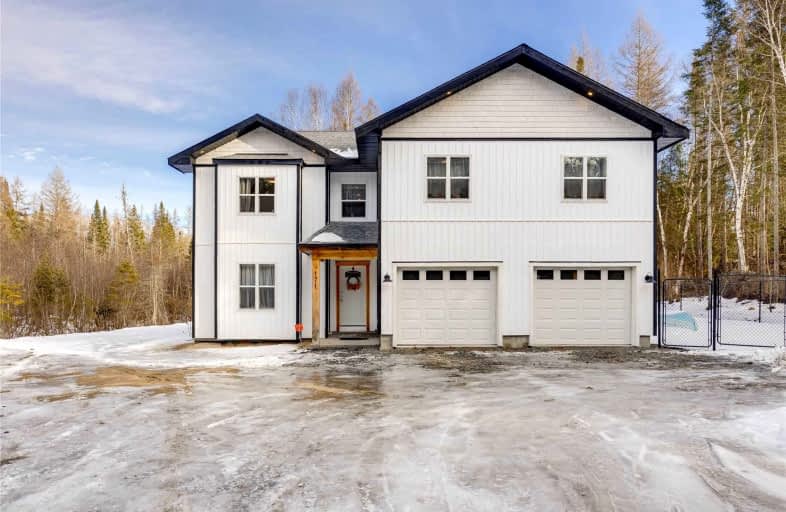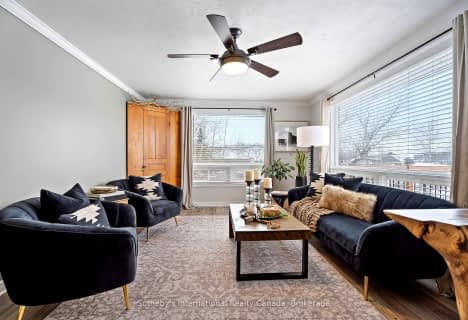
Saint Mary's School
Elementary: Catholic
4.88 km
Pine Glen Public School
Elementary: Public
5.40 km
V K Greer Memorial Public School
Elementary: Public
8.92 km
Spruce Glen Public School
Elementary: Public
7.89 km
Riverside Public School
Elementary: Public
5.49 km
Huntsville Public School
Elementary: Public
5.50 km
St Dominic Catholic Secondary School
Secondary: Catholic
27.38 km
Gravenhurst High School
Secondary: Public
42.66 km
Almaguin Highlands Secondary School
Secondary: Public
61.45 km
Bracebridge and Muskoka Lakes Secondary School
Secondary: Public
25.73 km
Huntsville High School
Secondary: Public
5.57 km
Trillium Lakelands' AETC's
Secondary: Public
28.32 km




