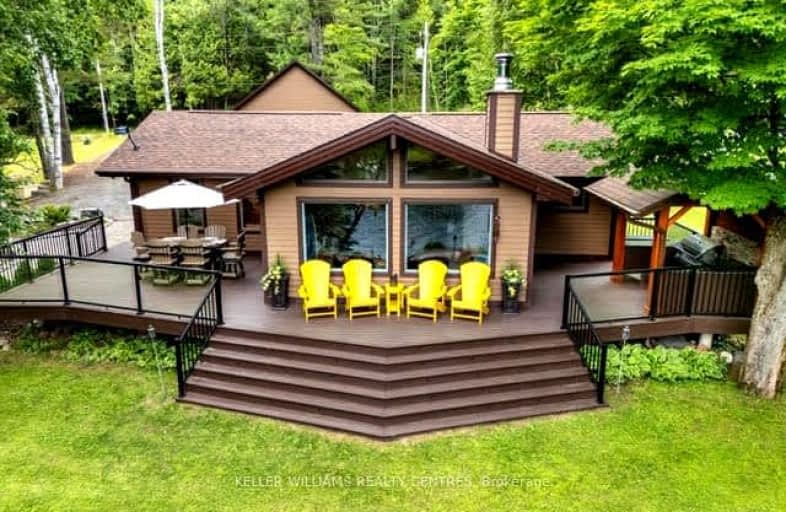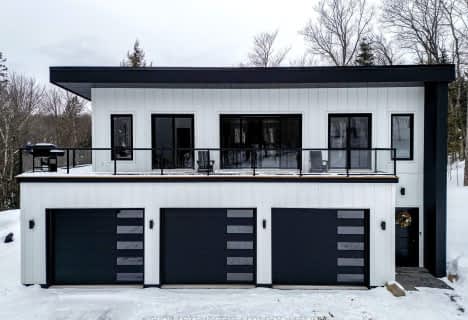Car-Dependent
- Almost all errands require a car.
0
/100
Somewhat Bikeable
- Almost all errands require a car.
8
/100

Saint Mary's School
Elementary: Catholic
6.85 km
Pine Glen Public School
Elementary: Public
6.96 km
V K Greer Memorial Public School
Elementary: Public
8.51 km
Spruce Glen Public School
Elementary: Public
8.62 km
Riverside Public School
Elementary: Public
3.77 km
Huntsville Public School
Elementary: Public
6.49 km
St Dominic Catholic Secondary School
Secondary: Catholic
25.14 km
Gravenhurst High School
Secondary: Public
40.84 km
Almaguin Highlands Secondary School
Secondary: Public
64.77 km
Bracebridge and Muskoka Lakes Secondary School
Secondary: Public
23.94 km
Huntsville High School
Secondary: Public
6.05 km
Trillium Lakelands' AETC's
Secondary: Public
26.33 km
-
Irene Street Park
19 Irene St, Huntsville ON P1H 1W3 5.64km -
Orchard Park
Huntsville ON P1H 1X7 5.66km -
River Mill Park
Huntsville ON P1H 2A6 6.6km
-
Localcoin Bitcoin ATM - Main West Variety
128 Main St W, Huntsville ON P1H 1W5 5.83km -
Kawartha Credit Union
110 N Kinton Ave, Huntsville ON P1H 0A9 6.19km -
CIBC
1 Main St W, Huntsville ON P1H 2C5 6.38km



