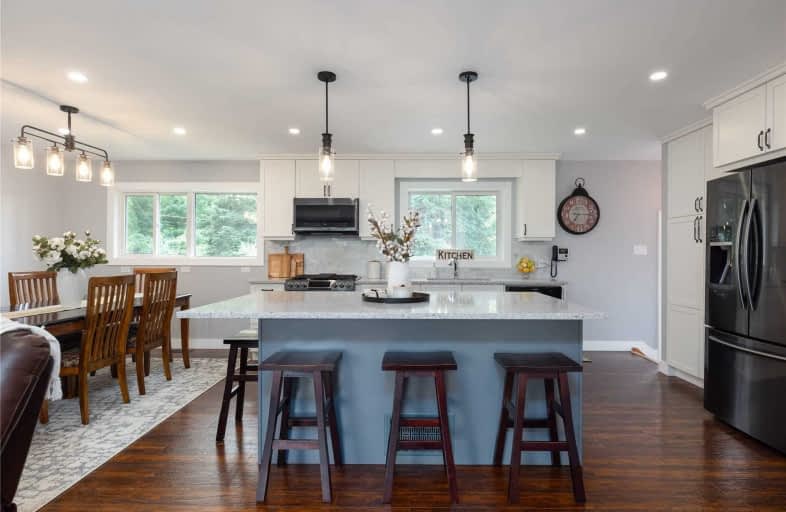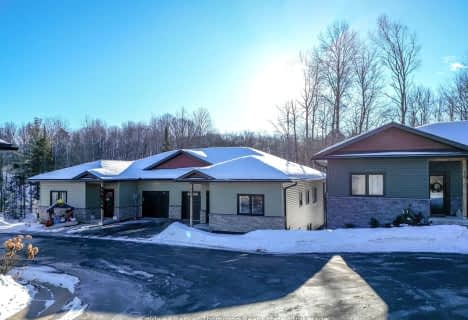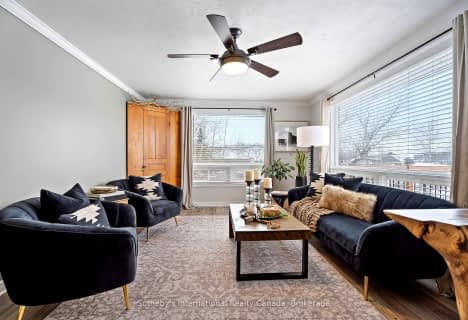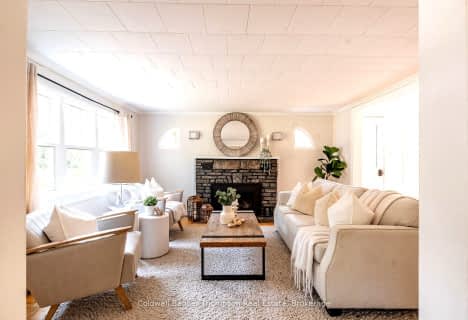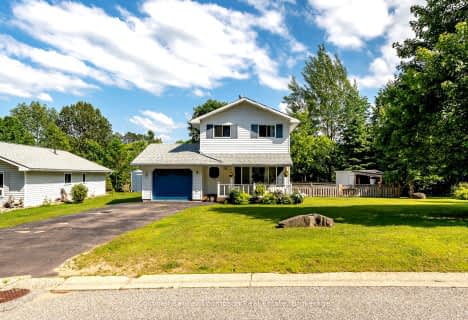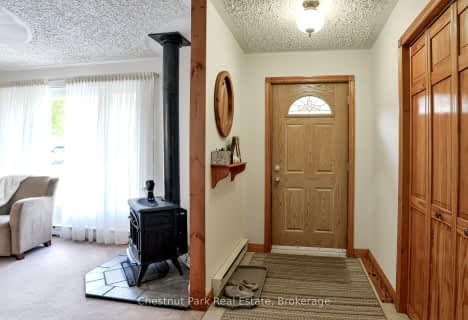
Saint Mary's School
Elementary: Catholic
0.39 km
Pine Glen Public School
Elementary: Public
0.76 km
V K Greer Memorial Public School
Elementary: Public
13.36 km
Spruce Glen Public School
Elementary: Public
3.30 km
Riverside Public School
Elementary: Public
4.06 km
Huntsville Public School
Elementary: Public
1.19 km
St Dominic Catholic Secondary School
Secondary: Catholic
31.32 km
Gravenhurst High School
Secondary: Public
46.84 km
Almaguin Highlands Secondary School
Secondary: Public
58.32 km
Bracebridge and Muskoka Lakes Secondary School
Secondary: Public
29.89 km
Huntsville High School
Secondary: Public
1.72 km
Trillium Lakelands' AETC's
Secondary: Public
32.39 km
