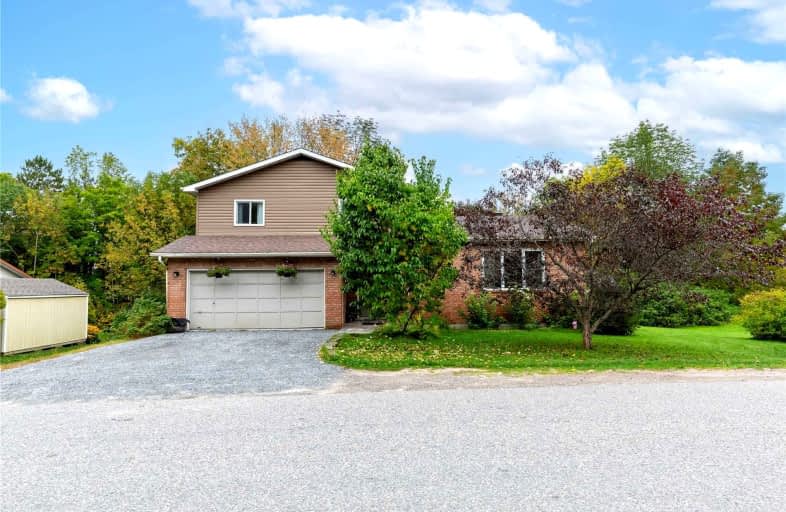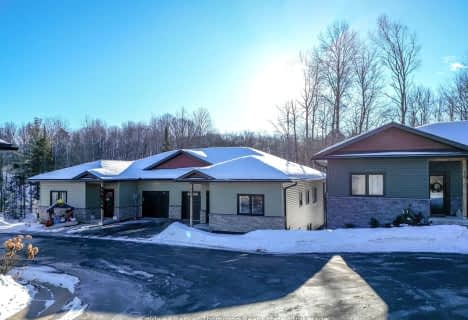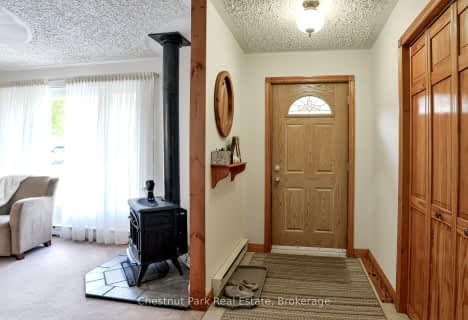
Saint Mary's School
Elementary: Catholic
1.27 km
Pine Glen Public School
Elementary: Public
1.78 km
V K Greer Memorial Public School
Elementary: Public
12.39 km
Spruce Glen Public School
Elementary: Public
4.31 km
Riverside Public School
Elementary: Public
4.03 km
Huntsville Public School
Elementary: Public
2.04 km
St Dominic Catholic Secondary School
Secondary: Catholic
30.47 km
Gravenhurst High School
Secondary: Public
45.94 km
Almaguin Highlands Secondary School
Secondary: Public
58.95 km
Bracebridge and Muskoka Lakes Secondary School
Secondary: Public
28.99 km
Huntsville High School
Secondary: Public
2.37 km
Trillium Lakelands' AETC's
Secondary: Public
31.51 km














