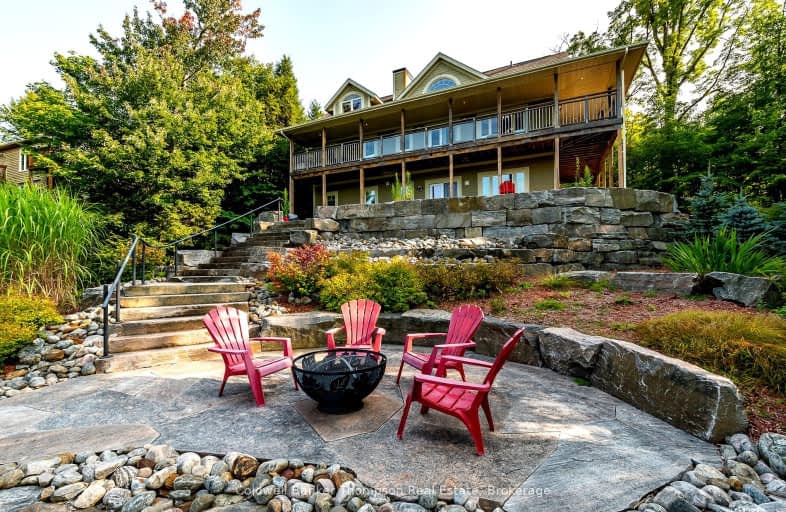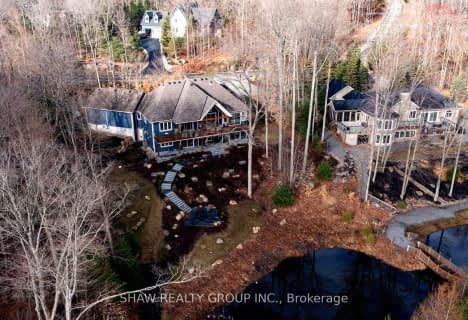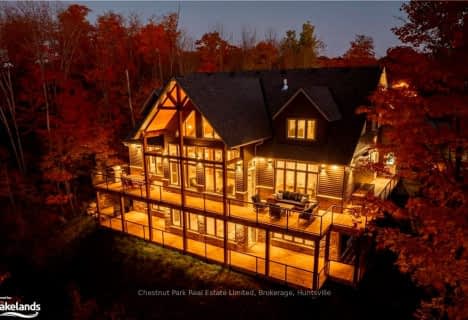Car-Dependent
- Almost all errands require a car.
Somewhat Bikeable
- Almost all errands require a car.

Irwin Memorial Public School
Elementary: PublicSaint Mary's School
Elementary: CatholicPine Glen Public School
Elementary: PublicSpruce Glen Public School
Elementary: PublicRiverside Public School
Elementary: PublicHuntsville Public School
Elementary: PublicSt Dominic Catholic Secondary School
Secondary: CatholicGravenhurst High School
Secondary: PublicAlmaguin Highlands Secondary School
Secondary: PublicBracebridge and Muskoka Lakes Secondary School
Secondary: PublicHuntsville High School
Secondary: PublicTrillium Lakelands' AETC's
Secondary: Public-
Maple Pub & Patio
1235 Deerhurst Drive, Huntsville, ON P1H 1A9 0.88km -
Muskoka On The Rocks
2215 Highway 60, Huntsville, ON P1H 2J6 2.84km -
Chuck's Roadhouse
68 King William Street, Huntsville, ON P1H 1G3 4.94km
-
Starbucks
84 King William Street, Huntsville, ON P1H 2A5 4.76km -
McDonald's
40 King William Street, Huntsville, ON P0A 1K0 5.13km -
Oliver's Coffee
20 Park Drive, Huntsville, ON P1H 1P5 5.82km
-
Crunch Fitness
190 Sharpe Street E, Gravenhurst, ON P1P 1J2 50.97km -
Iron Lodge Fitness
205 Margaret stteet, Unit 15/16, Gravenhurst, ON P1P 1S7 51.91km
-
Pharmasave
29 Main Street E, Huntsville, ON P1H 2C6 6.06km -
Robinson's Your Independent Grocer
131 Howland Drive, Huntsville, ON P1H 2P7 6.27km -
Garage
1103 Main St, Dorset, ON P0A 1E0 23.05km
-
Steamers Steakhouse
Deerhurst Resort, 1235 Deerhurst Drive, Huntsville, ON P1H 2E8 0.88km -
Eclipse
Deerhurst Resort, 1235 Deerhurst Drive, Huntsville, ON P1H 2E8 1.33km -
The Birches Bistro
1755 Valley Road, Huntsville, ON P1H 1A8 1.91km
-
Huntsville Place Mall
70 King William Street, Huntsville, ON P1H 2A5 4.88km -
Canadian Tire
77 King William Street, Huntsville, ON P1H 1E5 4.66km -
The Brick
70 King William St, Huntsville, ON P1H 2A5 4.9km
-
Farmer's Daughter
118 Highway 60, Huntsville, ON P1H 1C2 4.72km -
Metro
70 King William Street, Huntsville, ON P1H 2A5 4.96km -
Robinson's Your Independent Grocer
131 Howland Drive, Huntsville, ON P1H 2P7 6.27km
-
LCBO
2461 Muskoka Road 117 E, Baysville, ON P0B 1A0 22.42km -
Beer Store
118W - 505 Highway, Unit 14, Bracebridge, ON P1L 1X1 36.7km -
LCBO Rosseau
1145 Highway 141, Victoria St, Rosseau, ON P0C 1J0 39.84km
-
Huntsville Marine
373 Highway 60, Huntsville, ON P1H 1B5 3.12km -
Northern Upfitters
5 Howland Drive, Huntsville, ON P1H 1M3 6.64km -
Fireplace King
3 Cairns Drive, Huntsville, ON P1H 1Y3 8.34km
-
Capitol Theatre
8 Main Street W, Huntsville, ON P1H 2E1 6.23km -
Norwood Theatre
106 Manitoba Street, Bracebridge, ON P1L 2B5 36.42km -
Muskoka Drive In Theatre
1001 Theatre Rd, Gravenhurst, ON P1P 1R3 47.7km
-
Huntsville Public Library
7 Minerva Street E, Huntsville, ON P1H 1P2 6.15km -
Honey Harbour Public Library
2587 Honey Harbour Road, Muskoka District Municipality, ON P0C 75.18km
-
Bracebridge Hospital-Muskoka Algonquin Healthcare
75 Ann Street, Bracebridge, ON P1L 2E4 36.04km










