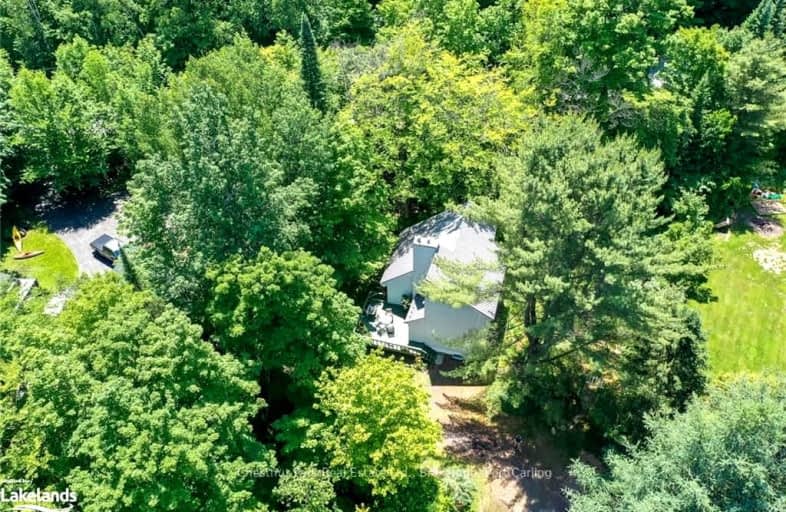Car-Dependent
- Almost all errands require a car.
12
/100

Irwin Memorial Public School
Elementary: Public
10.66 km
Saint Mary's School
Elementary: Catholic
9.03 km
Pine Glen Public School
Elementary: Public
8.36 km
Spruce Glen Public School
Elementary: Public
5.90 km
Riverside Public School
Elementary: Public
8.84 km
Huntsville Public School
Elementary: Public
7.96 km
St Dominic Catholic Secondary School
Secondary: Catholic
36.93 km
Gravenhurst High School
Secondary: Public
52.79 km
Almaguin Highlands Secondary School
Secondary: Public
57.04 km
Bracebridge and Muskoka Lakes Secondary School
Secondary: Public
36.11 km
Huntsville High School
Secondary: Public
7.78 km
Trillium Lakelands' AETC's
Secondary: Public
38.30 km
-
Hidden Valley Resort
22 Ski Club Rd, Huntsville ON P1H 1A9 0.3km -
Deerhurst Dog Sledding
Huntsville ON 1.85km -
Play Outdoors Canada
23 Manominee St, Huntsville ON 7.31km
-
BMO Bank of Montreal
91 King William St, Huntsville ON P1H 1E5 6.31km -
Scotiabank
198 Muskoka Rd N, Huntsville ON P1H 2A5 6.61km -
Scotiabank
70 King William St, Huntsville ON P1H 2A5 6.67km


