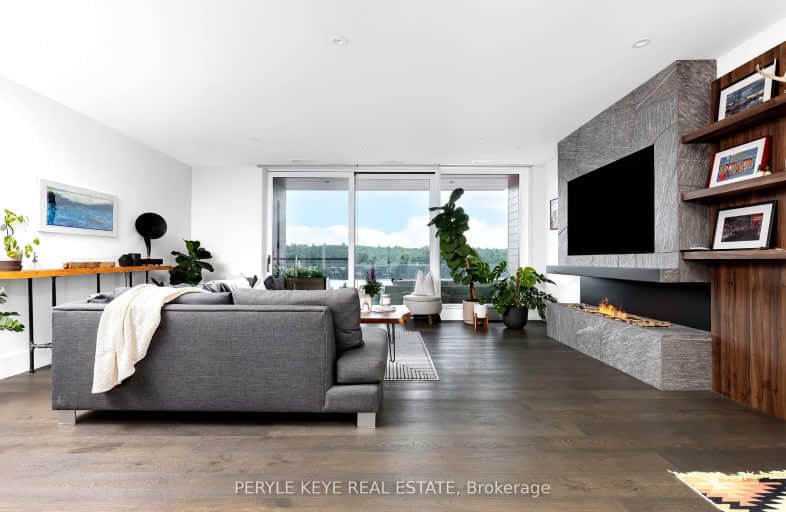Car-Dependent
- Almost all errands require a car.
7
/100
Somewhat Bikeable
- Almost all errands require a car.
9
/100

Irwin Memorial Public School
Elementary: Public
12.19 km
Saint Mary's School
Elementary: Catholic
6.41 km
Pine Glen Public School
Elementary: Public
5.75 km
Spruce Glen Public School
Elementary: Public
3.64 km
Riverside Public School
Elementary: Public
5.77 km
Huntsville Public School
Elementary: Public
5.20 km
St Dominic Catholic Secondary School
Secondary: Catholic
34.11 km
Gravenhurst High School
Secondary: Public
49.95 km
Almaguin Highlands Secondary School
Secondary: Public
58.51 km
Bracebridge and Muskoka Lakes Secondary School
Secondary: Public
33.19 km
Huntsville High School
Secondary: Public
4.90 km
Trillium Lakelands' AETC's
Secondary: Public
35.44 km
-
Hidden Valley Resort
22 Ski Club Rd, Huntsville ON P1H 1A9 2.83km -
Play Outdoors Canada
23 Manominee St, Huntsville ON 4.59km -
Riverside Park
Huntsville ON 4.66km
-
BMO Bank of Montreal
91 King William St, Huntsville ON P1H 1E5 3.67km -
Scotiabank
198 Muskoka Rd N, Huntsville ON P1H 2A5 3.94km -
Scotiabank
70 King William St, Huntsville ON P1H 2A5 4.04km


