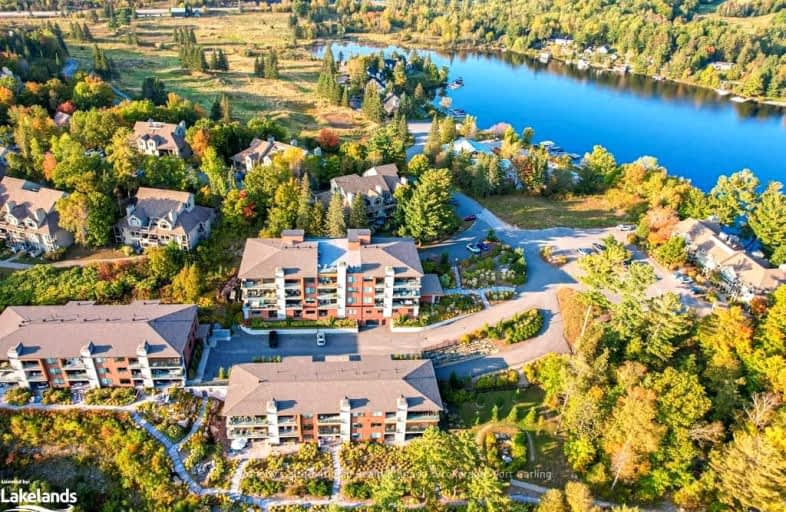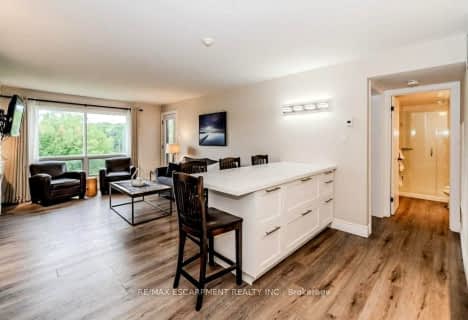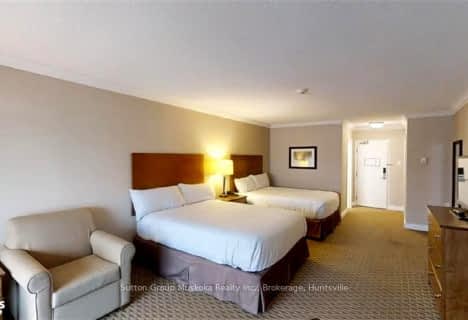
Car-Dependent
- Almost all errands require a car.
Somewhat Bikeable
- Most errands require a car.

Irwin Memorial Public School
Elementary: PublicSaint Mary's School
Elementary: CatholicPine Glen Public School
Elementary: PublicSpruce Glen Public School
Elementary: PublicRiverside Public School
Elementary: PublicHuntsville Public School
Elementary: PublicSt Dominic Catholic Secondary School
Secondary: CatholicGravenhurst High School
Secondary: PublicAlmaguin Highlands Secondary School
Secondary: PublicBracebridge and Muskoka Lakes Secondary School
Secondary: PublicHuntsville High School
Secondary: PublicTrillium Lakelands' AETC's
Secondary: Public-
Hidden Valley Resort
22 Ski Club Rd, Huntsville ON P1H 1A9 2.76km -
Riverside Park
Huntsville ON 4.72km -
River Mill Park anmeldelser, Huntsville
Huntsville ON 5.15km
-
BMO Bank of Montreal
91 King William St, Huntsville ON P1H 1E5 3.73km -
Scotiabank
70 King William St, Huntsville ON P1H 2A5 4.1km -
BMO Bank of Montreal
70 King William St, Huntsville ON P1H 2A5 4.1km
For Sale
More about this building
View 727 GRANDVIEW Drive, Huntsville- 1 bath
- 2 bed
- 800 sqft
114-25 PEN LAKE POINT Road, Huntsville, Ontario • P1H 1A9 • Chaffey
- 1 bath
- 2 bed
- 800 sqft
0009-25 PEN LAKE POINT Road, Huntsville, Ontario • P1H 1A9 • Chaffey
- 2 bath
- 2 bed
- 800 sqft
404-25 PEN LAKE POINT Road, Huntsville, Ontario • P1H 1A9 • Chaffey
- 2 bath
- 2 bed
- 800 sqft
332-25 Pen Lake Point Road, Huntsville, Ontario • P1H 1A9 • Huntsville
- 2 bath
- 2 bed
- 800 sqft
0003-25 PEN LAKE POINT Road, Huntsville, Ontario • P1H 1A9 • Chaffey
- 2 bath
- 2 bed
- 800 sqft
102-25 Pen Lake Point Road, Huntsville, Ontario • P1H 1A9 • Chaffey
- 3 bath
- 3 bed
- 1000 sqft
105-33 DEERHURST GREENS Drive, Huntsville, Ontario • P1H 2J4 • Chaffey
- 7 bath
- 2 bed
- 1000 sqft
318-25 Pen Lake Point Road, Huntsville, Ontario • P1H 2E8 • Chaffey

















