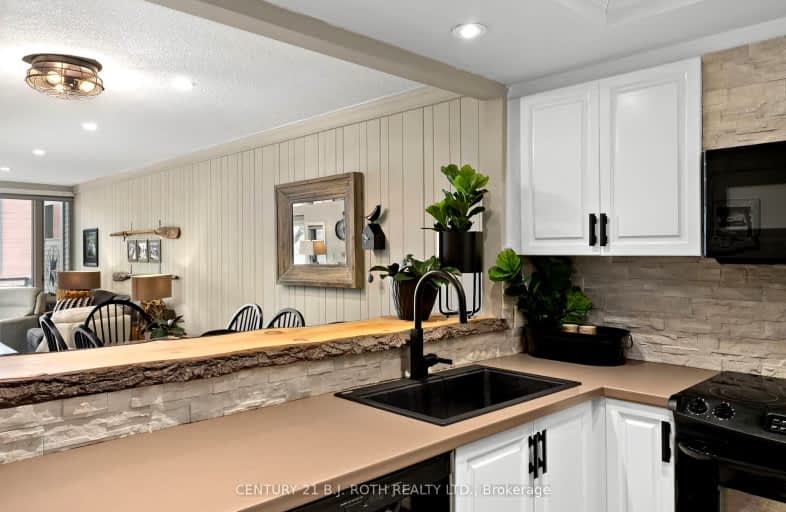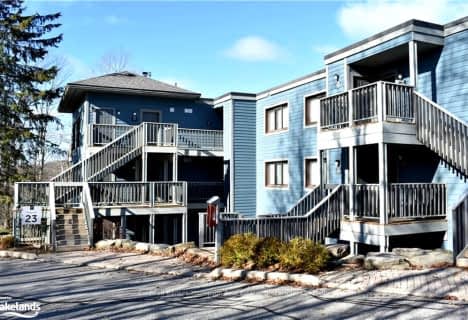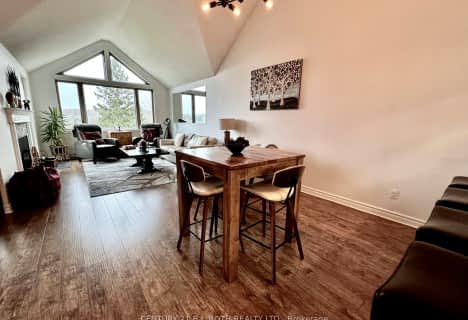Car-Dependent
- Almost all errands require a car.
Somewhat Bikeable
- Almost all errands require a car.

Irwin Memorial Public School
Elementary: PublicSaint Mary's School
Elementary: CatholicPine Glen Public School
Elementary: PublicSpruce Glen Public School
Elementary: PublicRiverside Public School
Elementary: PublicHuntsville Public School
Elementary: PublicSt Dominic Catholic Secondary School
Secondary: CatholicGravenhurst High School
Secondary: PublicAlmaguin Highlands Secondary School
Secondary: PublicBracebridge and Muskoka Lakes Secondary School
Secondary: PublicHuntsville High School
Secondary: PublicTrillium Lakelands' AETC's
Secondary: Public-
Deerhurst Dog Sledding
Huntsville ON 1.55km -
Hidden Valley Resort
22 Ski Club Rd, Huntsville ON P1H 1A9 2.85km -
Play Outdoors Canada
23 Manominee St, Huntsville ON 4.48km
-
BMO Bank of Montreal
91 King William St, Huntsville ON P1H 1E5 3.54km -
Scotiabank
198 Muskoka Rd N, Huntsville ON P1H 2A5 3.82km -
Scotiabank
70 King William St, Huntsville ON P1H 2A5 3.92km
- 1 bath
- 2 bed
- 800 sqft
114-25 PEN LAKE POINT Road, Huntsville, Ontario • P1H 1A9 • Chaffey
- 3 bath
- 3 bed
- 1200 sqft
23-205 MAPLERIDGE DEERHURST Drive, Huntsville, Ontario • P1H 1A9 • Chaffey
- 2 bath
- 2 bed
- 1200 sqft
231 Hilltop Grandview Drive, Huntsville, Ontario • P1H 2J5 • Chaffey
- 2 bath
- 2 bed
- 1200 sqft
231 Hilltop Grandview Drive, Huntsville, Ontario • P1H 2J5 • Chaffey
- 2 bath
- 2 bed
- 800 sqft
0003-25 PEN LAKE POINT Road, Huntsville, Ontario • P1H 1A9 • Chaffey
- 2 bath
- 2 bed
- 1200 sqft
3831 Grandview Forest Hill Drive, Huntsville, Ontario • P1H 2J5 • Chaffey
- 3 bath
- 3 bed
- 1000 sqft
105-33 DEERHURST GREENS Drive, Huntsville, Ontario • P1H 2J4 • Chaffey
- 7 bath
- 2 bed
- 1000 sqft
318-25 Pen Lake Point Road, Huntsville, Ontario • P1H 2E8 • Chaffey
- 2 bath
- 2 bed
- 1200 sqft
3931 Grandview Forest Hill Drive, Huntsville, Ontario • P1H 2N5 • Chaffey














