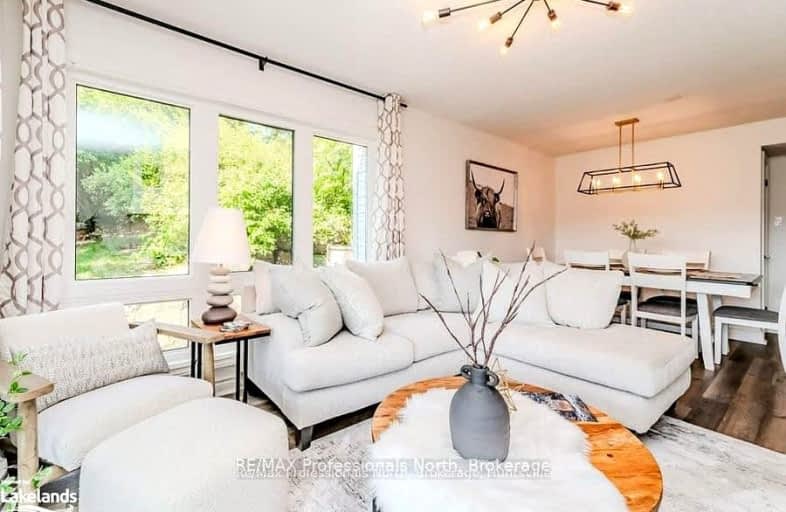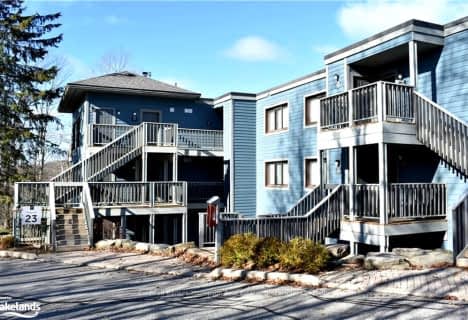Car-Dependent
- Almost all errands require a car.
Somewhat Bikeable
- Almost all errands require a car.

Irwin Memorial Public School
Elementary: PublicSaint Mary's School
Elementary: CatholicPine Glen Public School
Elementary: PublicSpruce Glen Public School
Elementary: PublicRiverside Public School
Elementary: PublicHuntsville Public School
Elementary: PublicSt Dominic Catholic Secondary School
Secondary: CatholicGravenhurst High School
Secondary: PublicAlmaguin Highlands Secondary School
Secondary: PublicBracebridge and Muskoka Lakes Secondary School
Secondary: PublicHuntsville High School
Secondary: PublicTrillium Lakelands' AETC's
Secondary: Public-
Hidden Valley Resort
22 Ski Club Rd, Huntsville ON P1H 1A9 0.93km -
Deerhurst Dog Sledding
Huntsville ON 1.77km -
Play Outdoors Canada
23 Manominee St, Huntsville ON 6.82km
-
BMO Bank of Montreal
91 King William St, Huntsville ON P1H 1E5 5.85km -
Scotiabank
198 Muskoka Rd N, Huntsville ON P1H 2A5 6.14km -
Scotiabank
70 King William St, Huntsville ON P1H 2A5 6.23km
- 3 bath
- 3 bed
- 1200 sqft
23-205 MAPLERIDGE DEERHURST Drive, Huntsville, Ontario • P1H 1A9 • Chaffey











