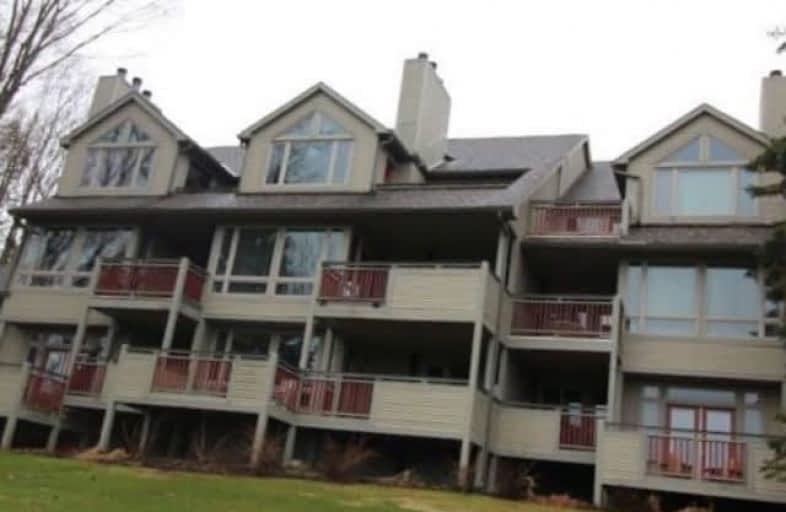
Irwin Memorial Public School
Elementary: Public
12.38 km
Saint Mary's School
Elementary: Catholic
6.31 km
Pine Glen Public School
Elementary: Public
5.65 km
Spruce Glen Public School
Elementary: Public
3.44 km
Riverside Public School
Elementary: Public
5.92 km
Huntsville Public School
Elementary: Public
5.14 km
St Dominic Catholic Secondary School
Secondary: Catholic
34.36 km
Gravenhurst High School
Secondary: Public
50.18 km
Almaguin Highlands Secondary School
Secondary: Public
58.17 km
Bracebridge and Muskoka Lakes Secondary School
Secondary: Public
33.41 km
Huntsville High School
Secondary: Public
4.87 km
Trillium Lakelands' AETC's
Secondary: Public
35.67 km


