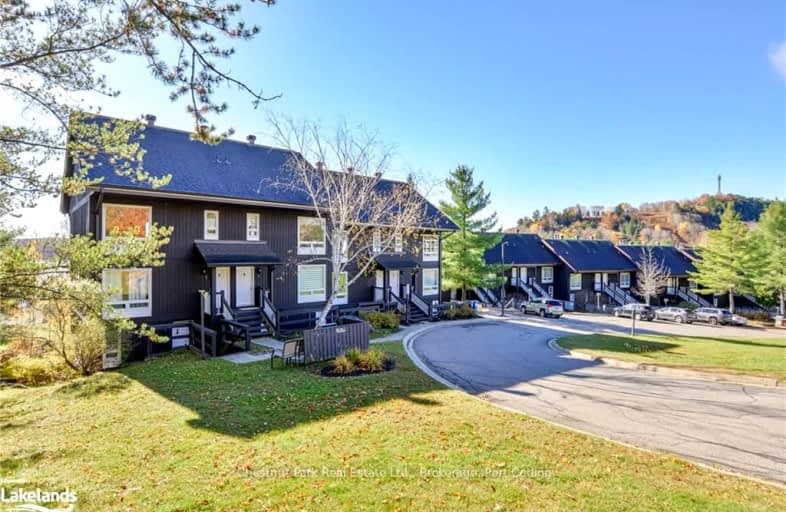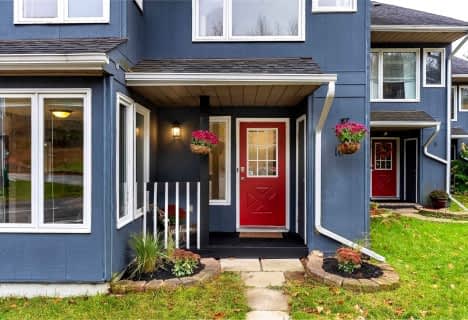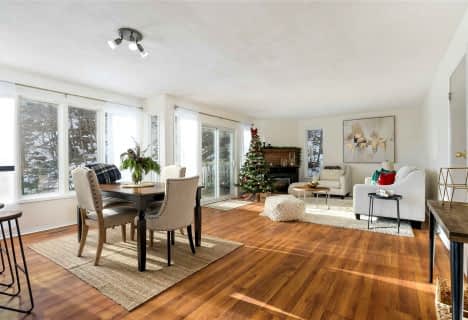Car-Dependent
- Almost all errands require a car.
Somewhat Bikeable
- Most errands require a car.

Irwin Memorial Public School
Elementary: PublicSaint Mary's School
Elementary: CatholicPine Glen Public School
Elementary: PublicSpruce Glen Public School
Elementary: PublicRiverside Public School
Elementary: PublicHuntsville Public School
Elementary: PublicSt Dominic Catholic Secondary School
Secondary: CatholicGravenhurst High School
Secondary: PublicAlmaguin Highlands Secondary School
Secondary: PublicBracebridge and Muskoka Lakes Secondary School
Secondary: PublicHuntsville High School
Secondary: PublicTrillium Lakelands' AETC's
Secondary: Public-
Hidden Valley Resort
22 Ski Club Rd, Huntsville ON P1H 1A9 0.36km -
Riverside Park
Huntsville ON 7.5km -
River Mill Park
Huntsville ON P1H 2A6 7.79km
-
BMO Bank of Montreal
91 King William St, Huntsville ON P1H 1E5 6.4km -
Scotiabank
70 King William St, Huntsville ON P1H 2A5 6.77km -
BMO Bank of Montreal
70 King William St, Huntsville ON P1H 2A5 6.82km










