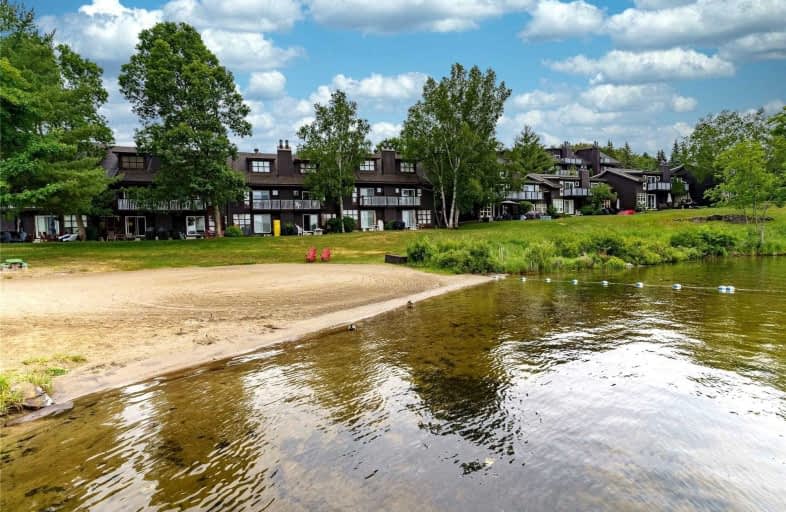Sold on Aug 03, 2021
Note: Property is not currently for sale or for rent.

-
Type: Condo Townhouse
-
Style: 3-Storey
-
Size: 1600 sqft
-
Pets: N
-
Age: 16-30 years
-
Taxes: $3,456 per year
-
Maintenance Fees: 814.14 /mo
-
Days on Site: 30 Days
-
Added: Jul 04, 2021 (4 weeks on market)
-
Updated:
-
Last Checked: 3 months ago
-
MLS®#: X5294863
-
Listed By: Queensway real estate brokerage inc., brokerage
This Spacious Renovated 4+1 Bedroom Waterfront Townhome Provides A Turn-Key,4-Season Getaway To Relax, Entertain Or Earn Income. Each Of The Three Stories Offers Beautiful Lake Views Overlooking Peninsula Lake And Hidden Valley Ski-Hill. Open-Concept Kitchen/Lr/Dr With Ss Fridge/Stove, Corian Countertop, Wood-Burning Fireplace, Led Pot Lights & W/O To Lakeside Patio. Family Room And Large Primary Bedroom W/Updated Ensuite And Hardwood Fl. Shared Private Beach
Extras
Ss Fridge, Stove, Dw, Washer/Dryer, Elf's, Custom Blinds, Storage Area For Canoe/Kayak, Walking Distance To Hidden Valley Ski Hill, Close Proximity To Golf Courses, Downtown Huntsville And Retail Shops
Property Details
Facts for 58 Turner Drive, Huntsville
Status
Days on Market: 30
Last Status: Sold
Sold Date: Aug 03, 2021
Closed Date: Sep 02, 2021
Expiry Date: Sep 30, 2021
Sold Price: $722,000
Unavailable Date: Aug 03, 2021
Input Date: Jul 04, 2021
Property
Status: Sale
Property Type: Condo Townhouse
Style: 3-Storey
Size (sq ft): 1600
Age: 16-30
Area: Huntsville
Availability Date: Flexible
Inside
Bedrooms: 4
Bedrooms Plus: 1
Bathrooms: 3
Kitchens: 1
Rooms: 8
Den/Family Room: Yes
Patio Terrace: Open
Unit Exposure: South
Air Conditioning: Central Air
Fireplace: Yes
Laundry Level: Main
Central Vacuum: N
Ensuite Laundry: Yes
Washrooms: 3
Building
Stories: 1
Basement: None
Heat Type: Forced Air
Heat Source: Electric
Exterior: Wood
Elevator: N
Special Designation: Unknown
Parking
Parking Included: Yes
Garage Type: None
Parking Designation: Exclusive
Parking Features: Surface
Parking Spot #1: 58
Parking Description: 1
Covered Parking Spaces: 1
Total Parking Spaces: 1
Locker
Locker: Exclusive
Fees
Tax Year: 2020
Taxes Included: No
Building Insurance Included: No
Cable Included: No
Central A/C Included: No
Common Elements Included: Yes
Heating Included: No
Hydro Included: No
Water Included: Yes
Taxes: $3,456
Highlights
Amenity: Bbqs Allowed
Amenity: Visitor Parking
Feature: Beach
Feature: Electric Car Charg
Feature: Lake/Pond
Feature: Park
Feature: Skiing
Feature: Waterfront
Land
Cross Street: Ski Club Rd. / Turne
Municipality District: Huntsville
Parcel Number: 488350038
Zoning: C4
Water Body Name: Peninsula
Water Body Type: Lake
Access To Property: Yr Rnd Municpal Rd
Water Features: Beachfront
Water Features: Dock
Shoreline: Sandy
Shoreline Exposure: S
Rural Services: Cable
Rural Services: Electrical
Rural Services: Garbage Pickup
Rural Services: Internet High Spd
Rural Services: Telephone
Condo
Condo Registry Office: MCC
Condo Corp#: 35
Property Management: Percil Property Management; 1-888-737-2531 Ext. 350
Additional Media
- Virtual Tour: https://youriguide.com/58_58_turner_dr_huntsville_on/
Rooms
Room details for 58 Turner Drive, Huntsville
| Type | Dimensions | Description |
|---|---|---|
| Family Main | 3.30 x 5.82 | Wood Floor, Balcony, Overlook Water |
| 2nd Br Main | 2.69 x 3.35 | Wood Floor, Closet, Combined W/Laundry |
| Bathroom Main | 2.71 x 1.65 | 4 Pc Bath, Quartz Counter |
| Master Upper | 3.35 x 5.16 | Balcony, Overlook Water, Wood Floor |
| 3rd Br Upper | 3.40 x 2.87 | Closet, Broadloom |
| 4th Br Upper | 3.38 x 2.84 | Closet, Broadloom |
| Bathroom Upper | 2.86 x 1.71 | 4 Pc Ensuite, Quartz Counter |
| Living Lower | 3.23 x 5.82 | W/O To Patio, Fireplace, Overlook Water |
| Dining Lower | 2.82 x 3.43 | Overlook Water |
| Kitchen Lower | 2.49 x 2.87 | Custom Counter, Led Lighting, Stainless Steel Appl |
| Bathroom Lower | - | 2 Pc Bath |
| XXXXXXXX | XXX XX, XXXX |
XXXX XXX XXXX |
$XXX,XXX |
| XXX XX, XXXX |
XXXXXX XXX XXXX |
$XXX,XXX |
| XXXXXXXX XXXX | XXX XX, XXXX | $722,000 XXX XXXX |
| XXXXXXXX XXXXXX | XXX XX, XXXX | $749,000 XXX XXXX |

Irwin Memorial Public School
Elementary: PublicSaint Mary's School
Elementary: CatholicPine Glen Public School
Elementary: PublicSpruce Glen Public School
Elementary: PublicRiverside Public School
Elementary: PublicHuntsville Public School
Elementary: PublicSt Dominic Catholic Secondary School
Secondary: CatholicGravenhurst High School
Secondary: PublicAlmaguin Highlands Secondary School
Secondary: PublicBracebridge and Muskoka Lakes Secondary School
Secondary: PublicHuntsville High School
Secondary: PublicTrillium Lakelands' AETC's
Secondary: Public

