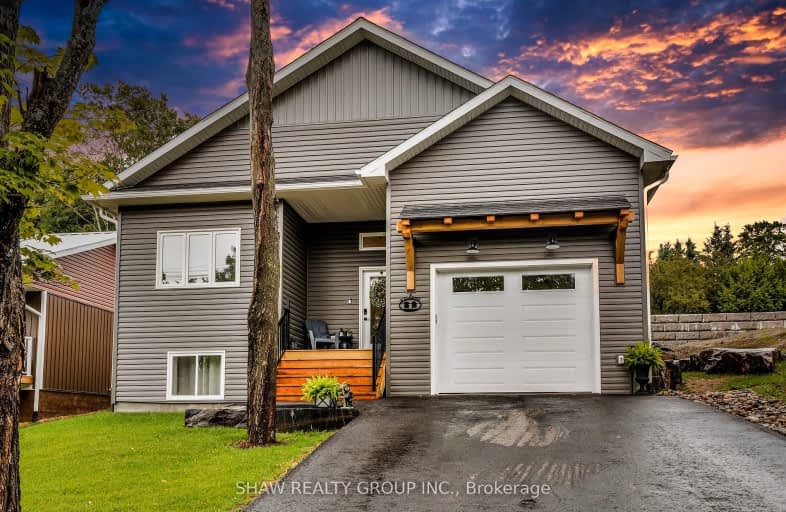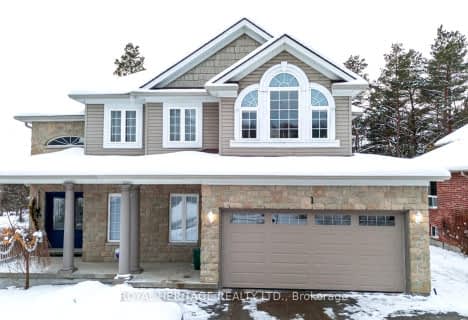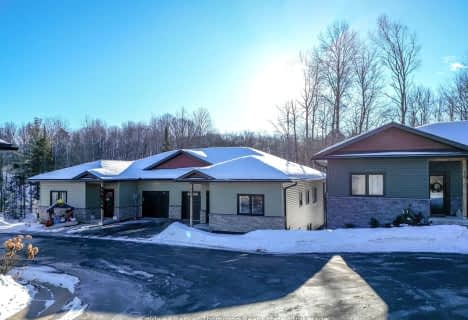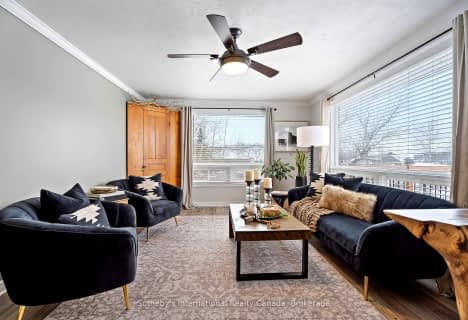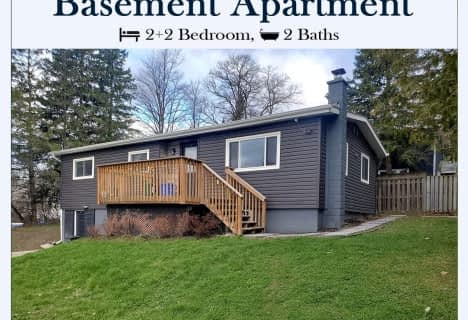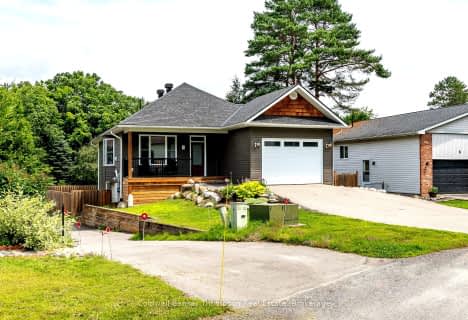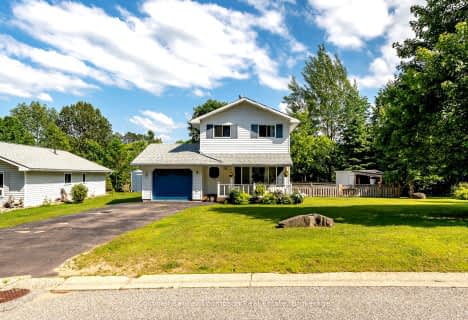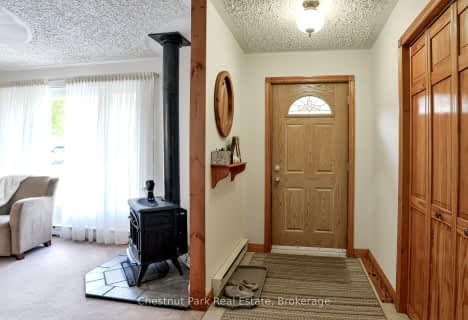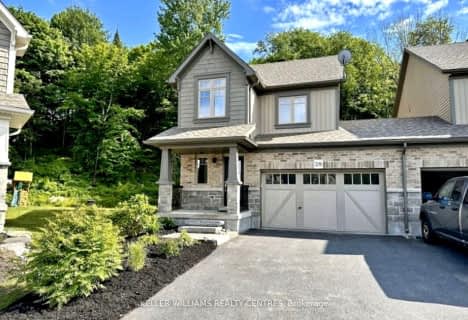Somewhat Walkable
- Some errands can be accomplished on foot.
68
/100
Somewhat Bikeable
- Almost all errands require a car.
20
/100

Saint Mary's School
Elementary: Catholic
1.82 km
Pine Glen Public School
Elementary: Public
1.45 km
V K Greer Memorial Public School
Elementary: Public
13.47 km
Spruce Glen Public School
Elementary: Public
2.88 km
Riverside Public School
Elementary: Public
2.77 km
Huntsville Public School
Elementary: Public
0.70 km
St Dominic Catholic Secondary School
Secondary: Catholic
30.96 km
Gravenhurst High School
Secondary: Public
46.59 km
Almaguin Highlands Secondary School
Secondary: Public
59.20 km
Bracebridge and Muskoka Lakes Secondary School
Secondary: Public
29.67 km
Huntsville High School
Secondary: Public
0.31 km
Trillium Lakelands' AETC's
Secondary: Public
32.10 km
-
River Mill Park
Huntsville ON P1H 2A6 0.77km -
Riverside Park
Huntsville ON 0.8km -
Play Outdoors Canada
23 Manominee St, Huntsville ON 1.09km
-
CIBC
1 Main St W, Huntsville ON P1H 2C5 0.6km -
Scotiabank
27 Main St E, Huntsville ON P1H 2C6 0.6km -
RBC Royal Bank
22 Main St E, Huntsville ON P1H 2C9 0.64km
