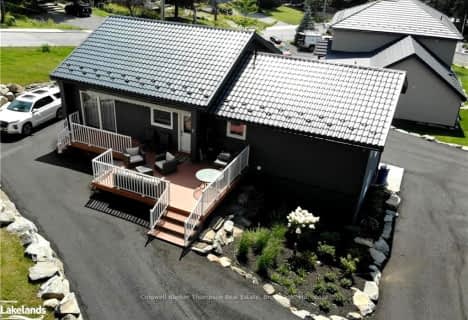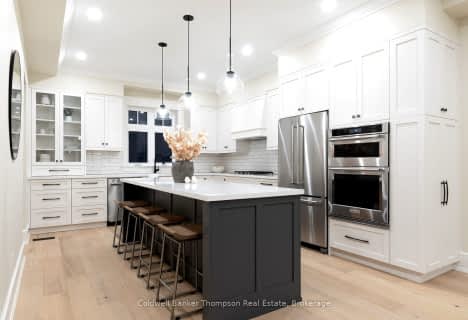
Saint Mary's School
Elementary: Catholic
3.89 km
Pine Glen Public School
Elementary: Public
3.40 km
V K Greer Memorial Public School
Elementary: Public
14.10 km
Spruce Glen Public School
Elementary: Public
3.33 km
Riverside Public School
Elementary: Public
2.05 km
Huntsville Public School
Elementary: Public
2.58 km
St Dominic Catholic Secondary School
Secondary: Catholic
30.80 km
Gravenhurst High School
Secondary: Public
46.56 km
Almaguin Highlands Secondary School
Secondary: Public
60.28 km
Bracebridge and Muskoka Lakes Secondary School
Secondary: Public
29.71 km
Huntsville High School
Secondary: Public
1.93 km
Trillium Lakelands' AETC's
Secondary: Public
32.05 km




