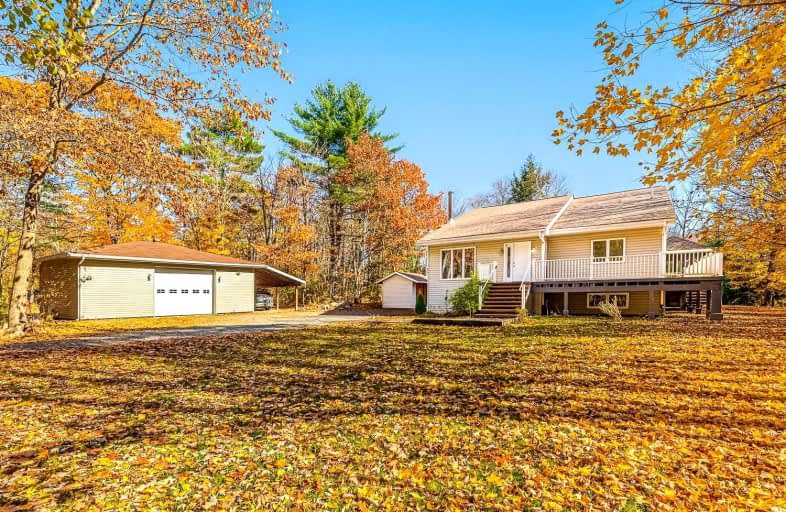Sold on Jan 01, 2015
Note: Property is not currently for sale or for rent.

-
Type: Detached
-
Style: 2-Storey
-
Lot Size: 200 x 400 Acres
-
Age: No Data
-
Taxes: $2,547 per year
-
Days on Site: 16 Days
-
Added: Dec 13, 2024 (2 weeks on market)
-
Updated:
-
Last Checked: 3 months ago
-
MLS®#: X11507792
-
Listed By: Coldwell banker thompson real estate, brokerage, huntsville -m93
This great family home is set on almost 2 acres of private land just minutes to downtown Huntsville. Features include a spacious living room with pine lined vaulted ceiling, new hardwood floors in the kitchen and dining area, sunroom, main floor laundry & walk out to the expansive deck & screened gazebo. Offering 3 bedrooms & 2 full bathrooms, large recroom & plenty of storage there is lots of room for friends & family to enjoy. Detached garage with carport. New shingles in 2012.
Property Details
Facts for 351 Williamsport Road, Huntsville
Status
Days on Market: 16
Last Status: Sold
Sold Date: Jan 01, 2015
Closed Date: Jan 09, 2015
Expiry Date: Apr 30, 2015
Sold Price: $278,000
Unavailable Date: Jan 01, 2015
Input Date: Dec 16, 2014
Property
Status: Sale
Property Type: Detached
Style: 2-Storey
Area: Huntsville
Community: Chaffey
Assessment Amount: $293,000
Inside
Bedrooms: 3
Bathrooms: 2
Kitchens: 1
Rooms: 11
Fireplace: No
Washrooms: 2
Utilities
Electricity: Yes
Telephone: Yes
Building
Basement: Part Fin
Basement 2: W/O
Heat Type: Forced Air
Heat Source: Wood
Exterior: Vinyl Siding
Water Supply Type: Dug Well
Water Supply: Well
Special Designation: Unknown
Parking
Driveway: Other
Garage Type: None
Fees
Tax Year: 2014
Tax Legal Description: CON 4, LOT 24, RP 35R9833 PART 1
Taxes: $2,547
Land
Cross Street: Muskoka Rd 3 North t
Municipality District: Huntsville
Pool: None
Sewer: Septic
Lot Depth: 400 Acres
Lot Frontage: 200 Acres
Lot Irregularities: 200 X 400 (1.84 ACRE
Access To Property: Yr Rnd Municpal Rd
Shoreline Allowance: None
Rooms
Room details for 351 Williamsport Road, Huntsville
| Type | Dimensions | Description |
|---|---|---|
| Living Main | 5.18 x 5.08 | |
| Kitchen Main | 6.93 x 3.58 | |
| Dining Main | - | |
| Br Main | 4.31 x 3.93 | |
| Den Main | 2.38 x 2.69 | |
| Laundry Main | 2.74 x 1.98 | |
| Bathroom Main | - | |
| Br 2nd | 4.21 x 3.60 | |
| Br 2nd | 3.60 x 4.52 | |
| Bathroom 2nd | - | |
| Other 2nd | 1.75 x 4.97 | |
| Rec Bsmt | 8.38 x 6.85 |
| XXXXXXXX | XXX XX, XXXX |
XXXX XXX XXXX |
$XXX,XXX |
| XXX XX, XXXX |
XXXXXX XXX XXXX |
$XXX,XXX |
| XXXXXXXX XXXX | XXX XX, XXXX | $750,000 XXX XXXX |
| XXXXXXXX XXXXXX | XXX XX, XXXX | $799,000 XXX XXXX |

Irwin Memorial Public School
Elementary: PublicSaint Mary's School
Elementary: CatholicPine Glen Public School
Elementary: PublicSpruce Glen Public School
Elementary: PublicRiverside Public School
Elementary: PublicHuntsville Public School
Elementary: PublicSt Dominic Catholic Secondary School
Secondary: CatholicGravenhurst High School
Secondary: PublicAlmaguin Highlands Secondary School
Secondary: PublicBracebridge and Muskoka Lakes Secondary School
Secondary: PublicHuntsville High School
Secondary: PublicTrillium Lakelands' AETC's
Secondary: Public