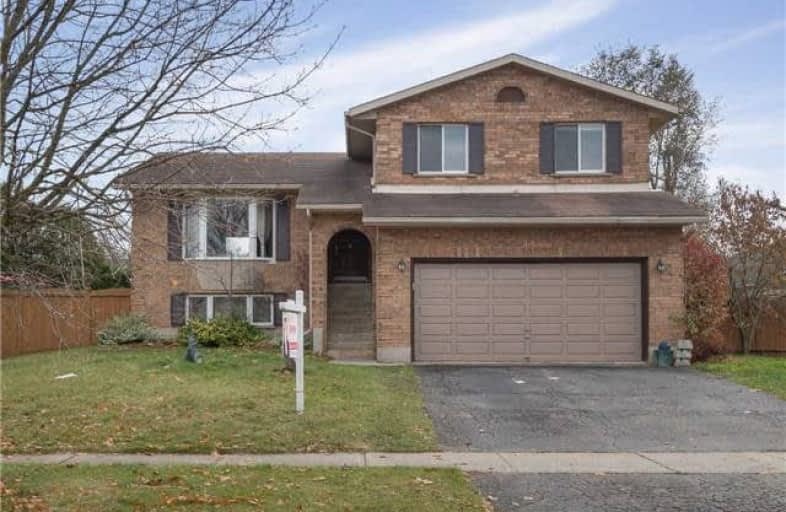Sold on Nov 30, 2017
Note: Property is not currently for sale or for rent.

-
Type: Detached
-
Style: Sidesplit 3
-
Size: 1500 sqft
-
Lot Size: 91.86 x 0 Feet
-
Age: 16-30 years
-
Taxes: $3,882 per year
-
Days on Site: 15 Days
-
Added: Sep 07, 2019 (2 weeks on market)
-
Updated:
-
Last Checked: 3 months ago
-
MLS®#: X3985622
-
Listed By: Non-treb board office, brokerage
Here Is Your Chance To Own Your Family In A Quiet Town Just Minutes To Kitchener-Waterloo! This 4 Bedroom, 2 Full Bath Home Is Extremely Spacious With Large Living Room, Reverse Osmosis, Separate Dining Off The Big Eat In Kitchen With Ample Kitchen Counter Space And Cupboards! A Few Steps Up Lead You To The Bedroom Level Offering A Big Sky Light In The Hall Letting In Lots Of Natural Light! Spacious Master Bedroom Located At The Back Of The Home.
Extras
Interboard Listing: Cambridge Association Of Realtors?**519-623-3660**
Property Details
Facts for 33 Cooper Street, North Dumfries
Status
Days on Market: 15
Last Status: Sold
Sold Date: Nov 30, 2017
Closed Date: Jan 04, 2018
Expiry Date: Jan 15, 2018
Sold Price: $474,000
Unavailable Date: Nov 30, 2017
Input Date: Nov 15, 2017
Prior LSC: Listing with no contract changes
Property
Status: Sale
Property Type: Detached
Style: Sidesplit 3
Size (sq ft): 1500
Age: 16-30
Area: North Dumfries
Availability Date: 60-89 Days
Assessment Amount: $373,250
Assessment Year: 2017
Inside
Bedrooms: 3
Bedrooms Plus: 1
Bathrooms: 2
Kitchens: 1
Rooms: 11
Den/Family Room: Yes
Air Conditioning: Central Air
Fireplace: Yes
Washrooms: 2
Building
Basement: Fin W/O
Basement 2: Full
Heat Type: Forced Air
Heat Source: Gas
Exterior: Brick
Water Supply: Municipal
Special Designation: Unknown
Parking
Driveway: Pvt Double
Garage Spaces: 2
Garage Type: Attached
Covered Parking Spaces: 2
Total Parking Spaces: 4
Fees
Tax Year: 2017
Tax Legal Description: Lt 15 Pl 1491 North Dumfries S/T Right In Ws725045
Taxes: $3,882
Highlights
Feature: Lake/Pond
Feature: Park
Feature: Place Of Worship
Feature: Public Transit
Feature: School
Feature: School Bus Route
Land
Cross Street: Inglis Street
Municipality District: North Dumfries
Fronting On: South
Pool: None
Sewer: Sewers
Lot Frontage: 91.86 Feet
Acres: < .50
Zoning: Residential
Rooms
Room details for 33 Cooper Street, North Dumfries
| Type | Dimensions | Description |
|---|---|---|
| Family Main | 4.47 x 4.98 | |
| Bathroom Main | - | 3 Pc Bath |
| Living 2nd | 4.42 x 4.95 | |
| Dining 2nd | 3.05 x 4.50 | |
| Kitchen 2nd | 4.04 x 4.50 | |
| Master 3rd | 4.01 x 5.23 | |
| Br 3rd | 3.05 x 3.05 | |
| Br 3rd | 2.77 x 3.73 | |
| Bathroom 3rd | - | 4 Pc Bath |
| Br Bsmt | 2.82 x 3.51 | |
| Rec Bsmt | 4.65 x 5.64 |
| XXXXXXXX | XXX XX, XXXX |
XXXX XXX XXXX |
$XXX,XXX |
| XXX XX, XXXX |
XXXXXX XXX XXXX |
$XXX,XXX |
| XXXXXXXX XXXX | XXX XX, XXXX | $474,000 XXX XXXX |
| XXXXXXXX XXXXXX | XXX XX, XXXX | $475,000 XXX XXXX |

Groh Public School
Elementary: PublicSt Brigid Catholic Elementary School
Elementary: CatholicAyr Public School
Elementary: PublicSacred Heart Catholic Elementary School
Elementary: CatholicCedar Creek Public School
Elementary: PublicBrigadoon Public School
Elementary: PublicSouthwood Secondary School
Secondary: PublicParis District High School
Secondary: PublicPreston High School
Secondary: PublicEastwood Collegiate Institute
Secondary: PublicHuron Heights Secondary School
Secondary: PublicSt Mary's High School
Secondary: Catholic