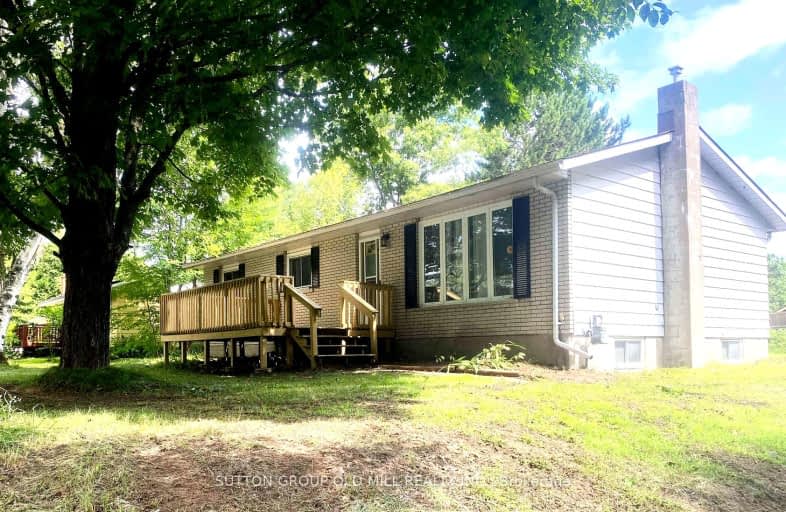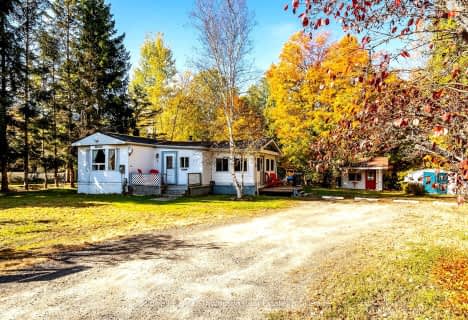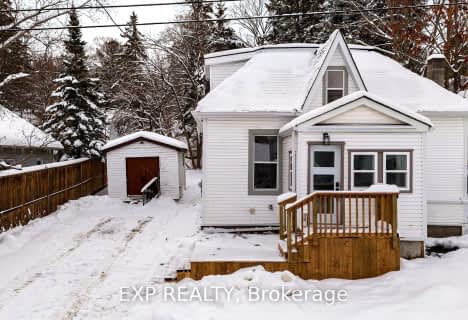Car-Dependent
- Almost all errands require a car.
24
/100
Somewhat Bikeable
- Most errands require a car.
31
/100

Saint Mary's School
Elementary: Catholic
0.76 km
Pine Glen Public School
Elementary: Public
1.03 km
V K Greer Memorial Public School
Elementary: Public
14.24 km
Spruce Glen Public School
Elementary: Public
3.11 km
Riverside Public School
Elementary: Public
5.14 km
Huntsville Public School
Elementary: Public
1.85 km
St Dominic Catholic Secondary School
Secondary: Catholic
32.35 km
Gravenhurst High School
Secondary: Public
47.83 km
Almaguin Highlands Secondary School
Secondary: Public
57.18 km
Bracebridge and Muskoka Lakes Secondary School
Secondary: Public
30.88 km
Huntsville High School
Secondary: Public
2.52 km
Trillium Lakelands' AETC's
Secondary: Public
33.40 km











