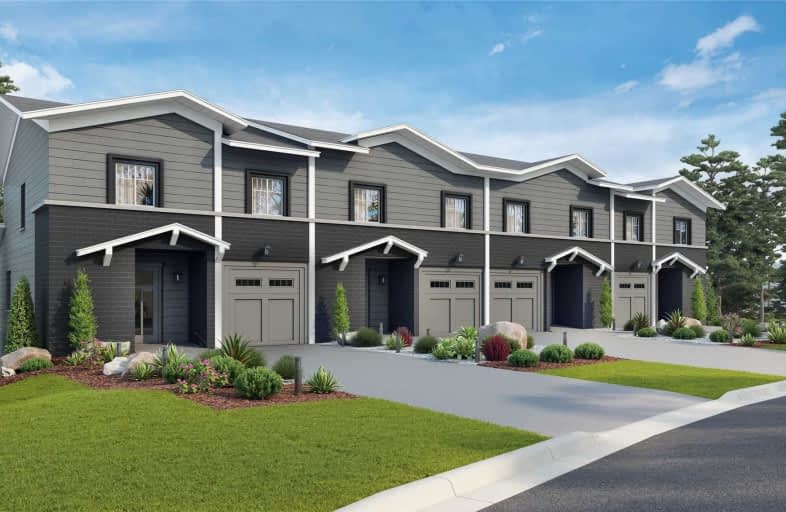
Saint Mary's School
Elementary: Catholic
1.95 km
Pine Glen Public School
Elementary: Public
2.30 km
V K Greer Memorial Public School
Elementary: Public
11.78 km
Spruce Glen Public School
Elementary: Public
4.67 km
Riverside Public School
Elementary: Public
3.38 km
Huntsville Public School
Elementary: Public
2.26 km
St Dominic Catholic Secondary School
Secondary: Catholic
29.72 km
Gravenhurst High School
Secondary: Public
45.23 km
Almaguin Highlands Secondary School
Secondary: Public
59.78 km
Bracebridge and Muskoka Lakes Secondary School
Secondary: Public
28.28 km
Huntsville High School
Secondary: Public
2.35 km
Trillium Lakelands' AETC's
Secondary: Public
30.78 km


